Torre Sequoia
Colaboración / Collaboration JSA + SOA Soler Orozco Arquitectos
Equipo de Diseño / Design Team Javier Sánchez, Juan Soler, Alan Orozco, Ulises Solís, Héctor Moreno, Iraiz Corona, Carlos Vera, Carlos Pinzón, Andrea Ayub
Diseño de paisaje / Landscape design Entorno Taller de Paisaje
Diseño de interiores / Interior Design Javier Sánchez, Juan Soler, Alan Orozco
Fotografías / Photography César Béjar
Ubicación/Location Santa Fe, Ciudad de México
Área / Size 44,000 m2
Tipo de proyecto / Type of project Edificio Core & Shell para viviendas de lujo
Arquitectura
Un alto puente que conecta el Sur con el Poniente de la ciudad hace también de límite y frontera. Esta torre de 100m de altura sobre la calle se alza en un punto de la ciudad donde se hacen evidentes los contrastes característicos de nuestro país.
El encargo fue una torre core&shell que privilegiara las vistas hacia el poniente, hacia donde se extiende el exclusivo fraccionamiento dentro de una verde cañada. Se trata de un edificio de vivienda de 32 niveles, 47 departamentos sin distribuciones interiores predeterminadas de 500 a 100m2, que se entregan en obra negra para que sus futuros inquilinos los adecuen de acuerdo a sus necesidades y gustos.
En la planta baja, un motor lobby da acceso al vestíbulo principal, se accede a las amenidades, y a los 6 pisos de estacionamiento debajo. En los 26 pisos superiores, la planta tipo se divide básicamente en dos de departamentos, “Sur” y “Norte”, y es la recepción en planta baja la que los vincula y da acceso a los 2 elevadores al piso de cada lado. Los acabados son honestos: madera, piedra natural, y abundante vegetación que pareciera introducirse desde el exterior.
Desde la PB se accede también a un patio de maniobras para las futuras obras de remodelación, por el que tendrá acceso independiente el personal de obra a la escalera de emergencia, montacargas y elevador accesorio.
7mil metros cuadrados de fachada ventilada y precolados se elevan sobre el basamento ajardinado y dan a la torre el pétreo color rojizo que la caracteriza. La fachada escalonada juega con la simetría del frente de 50m de ancho, enfatizando quiebres con secciones verticales que recorren toda la altura del edificio.
Las ventanas en banda se modularon para dar flexibilidad a los interiores y facilitar las distribuciones interiores. Las terrazas de cada unidad es un espacio que se remete de la fachada protegida de lluvia y viento, y a su vez dando sombra del poniente al interior.
A tall bridge connecting the city’s south and west also creates a border and a boundary. This tower rises up 100 meters over the street in a part of the city that reveals Mexico City’s characteristic contrasts.
The commission was to build a core-and-shell tower with west-facing views over the exclusive residential development that stretches out in a tree-filled ravine. It is a 32-floor residential building, with 47 apartments ranging from 500 to 1,000 square meters, delivered at lock-up stage with no layout plans or interior partitions, ready for the future owners to adapt them according to their needs and tastes.
On the ground floor a motor lobby provides access to the main lobby and to the project’s amenities and the six basement parking levels. On the upper 26 floors, the typical floor plan divides the space into two apartments, “South” and “North.” The ground-floor lobby connects them and gives access to two elevators al piso de cada lado. The finishes are honest: wood, natural stone, and abundant vegetation that seems to flow into the built space from the outside.
The ground floor also leads onto the maneuvering yard for future remodeling works, offering independent access for work-site personnel to reach the emergency stairs, hoists, and a service elevator.
The 7,000-square-meter ventilated façade and precast elements rise up over a landscaped base, and give the tower its characteristic reddish hue . The stepped façade creates an interplay with the symmetry of the 50-meter-wide frontage, emphasizing breaks with vertical sections that run the entire height of the building. The horizontal band windows were modulated to add flexibility to the interiors and to facilitate interior layouts. Each unit’s terrace is set back from the façade and is sheltered from the wind and rain, while also shading the interiors from the glare of the afternoon sun.
2013–2019
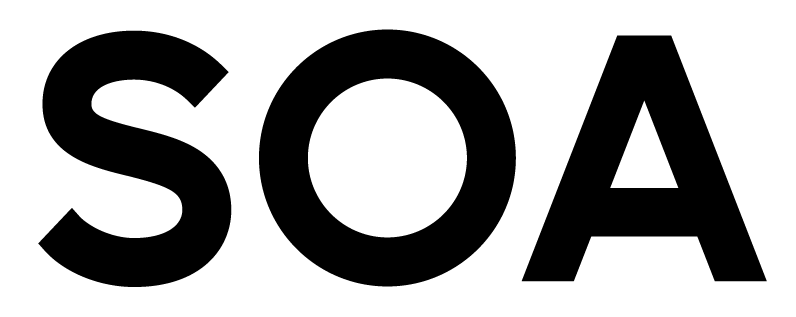
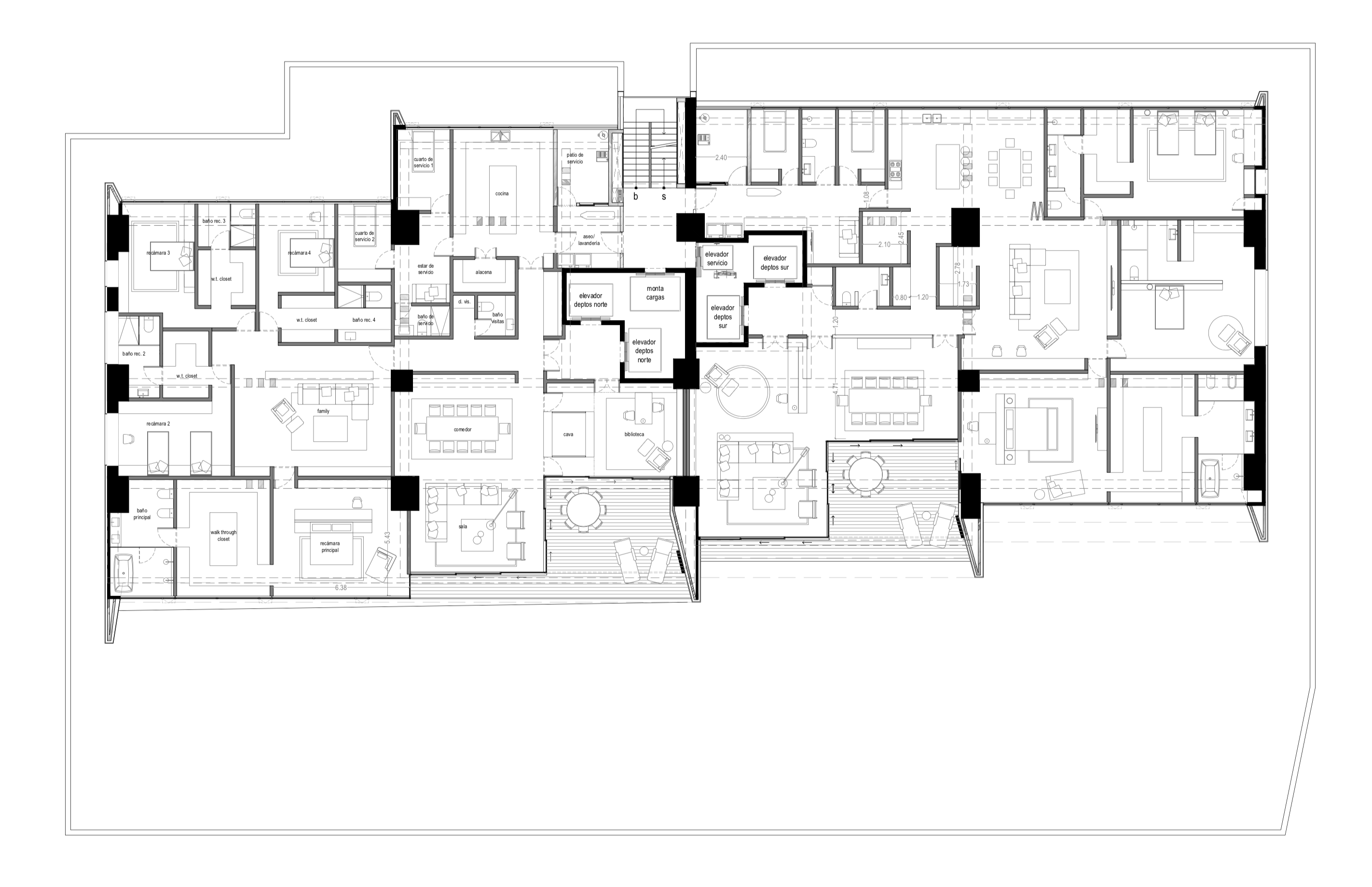





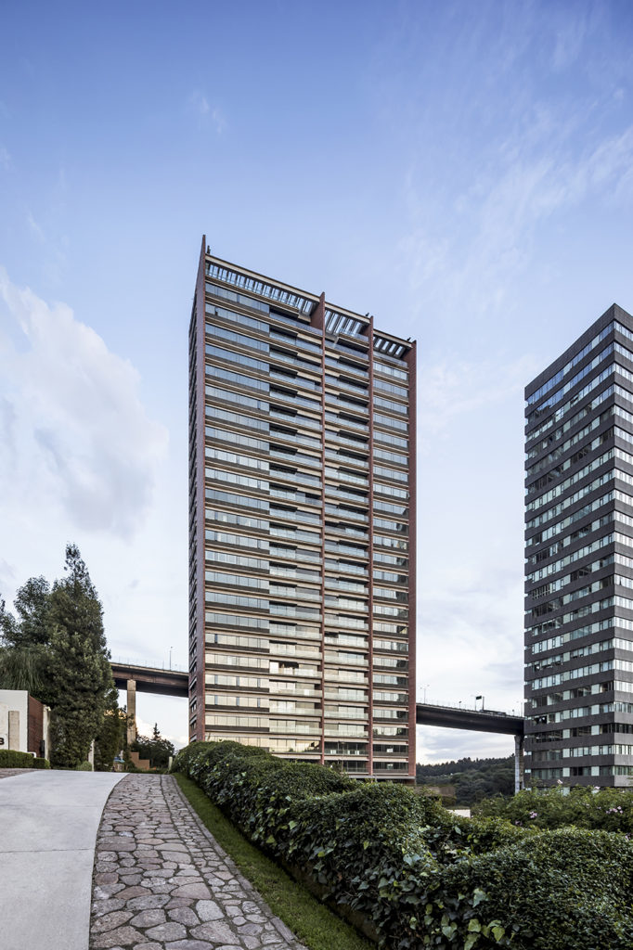
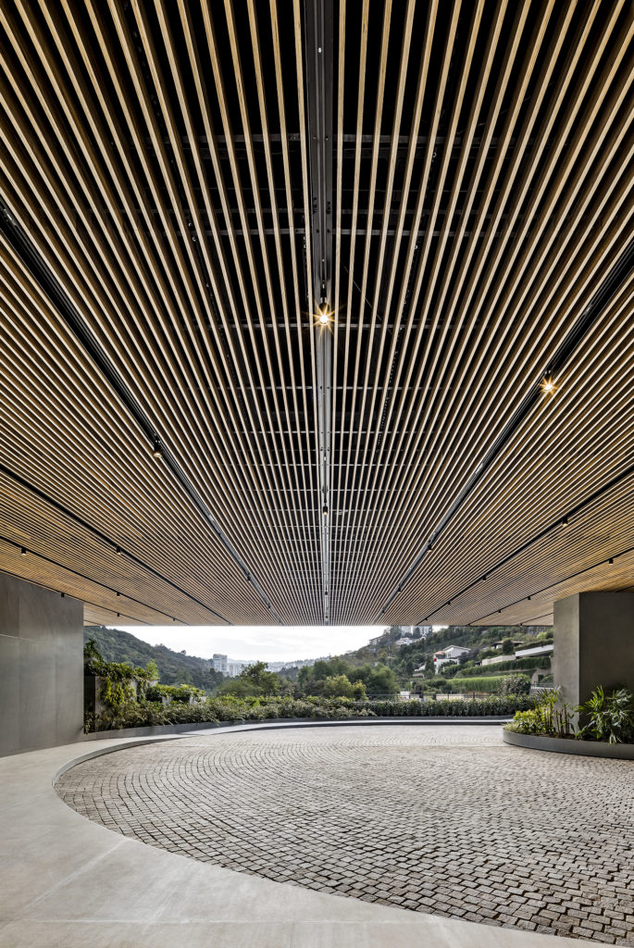

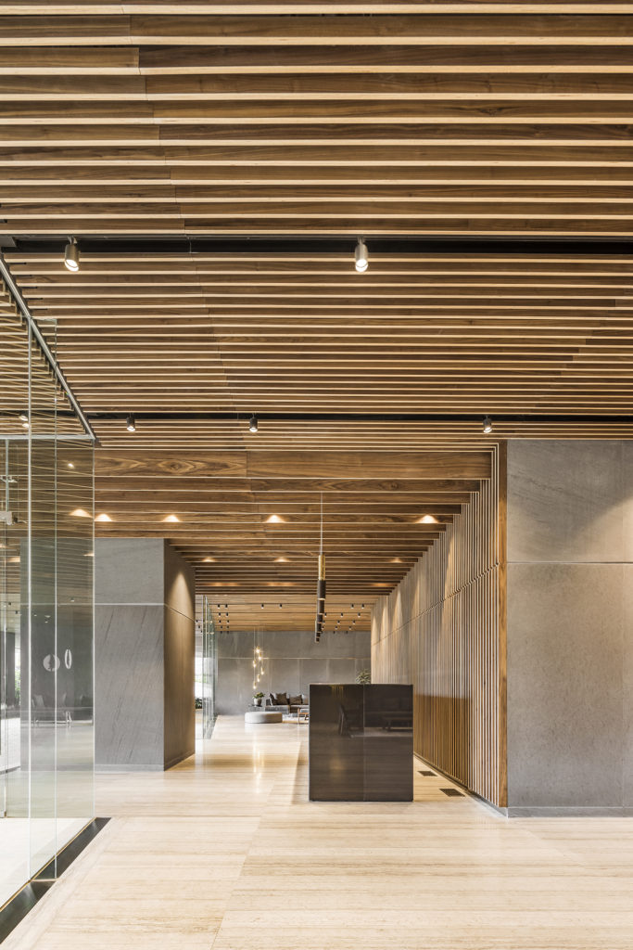
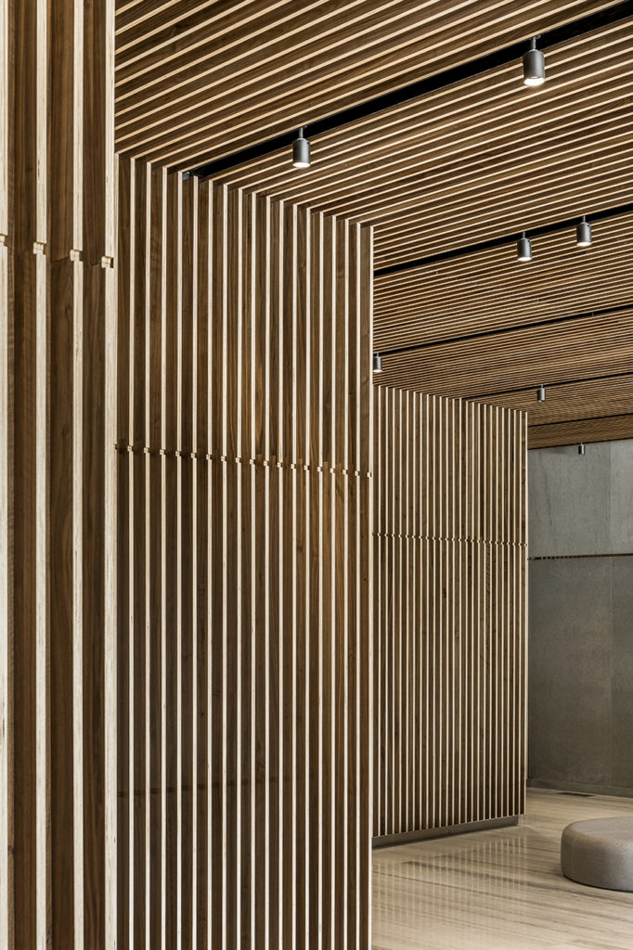

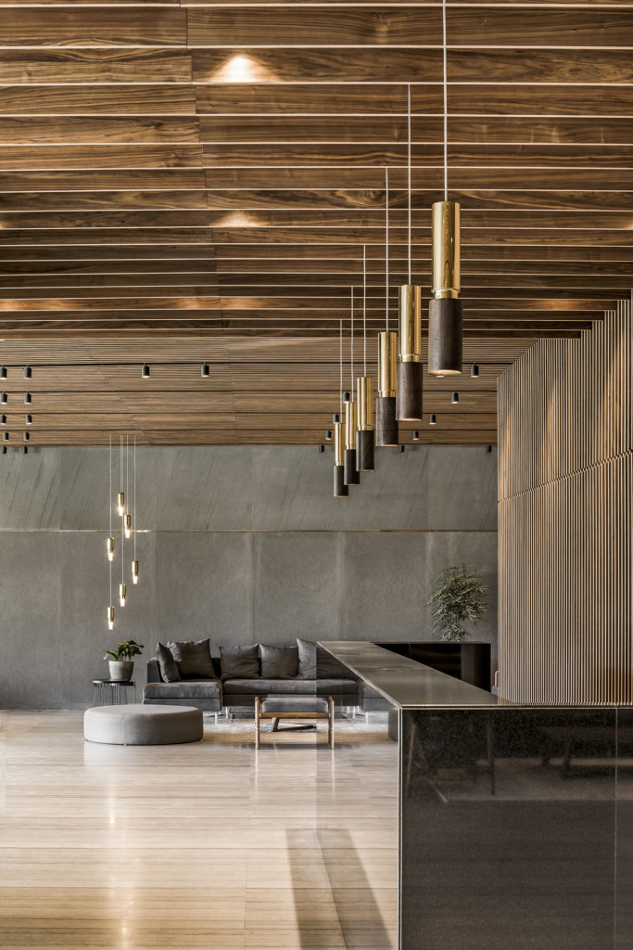


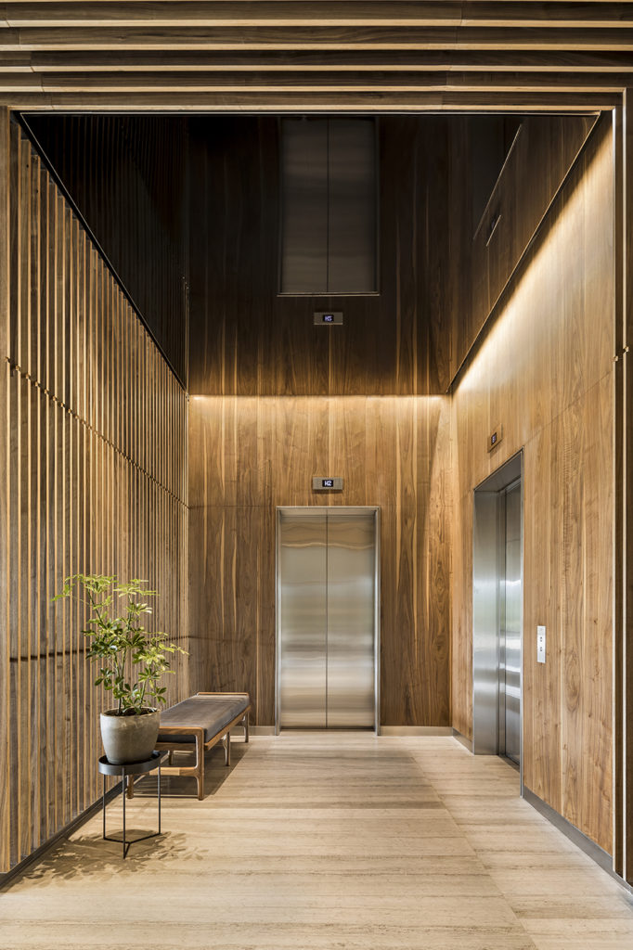
—
Contacto: hola@soa.mx
Prensa: press@soa.mx