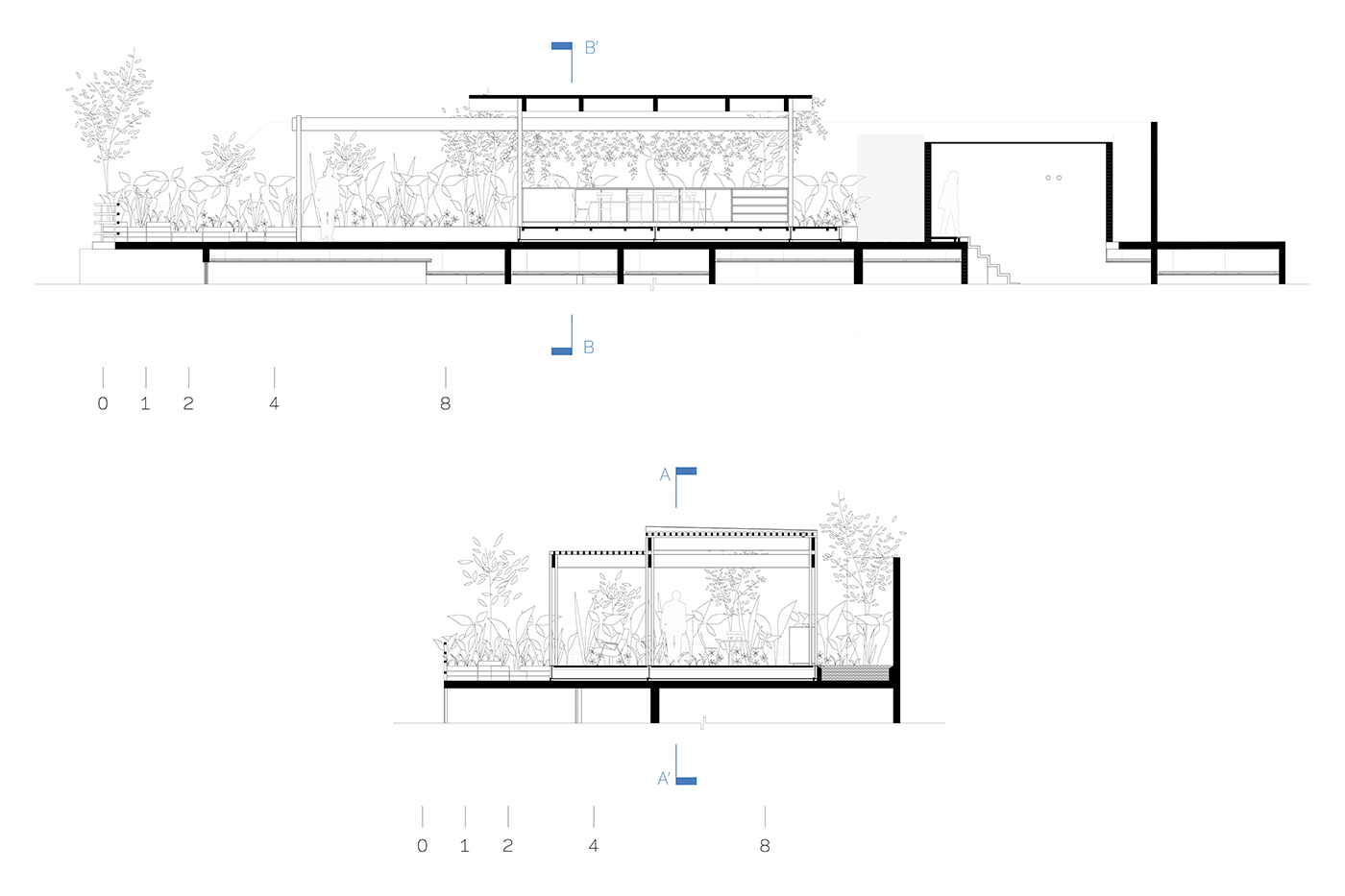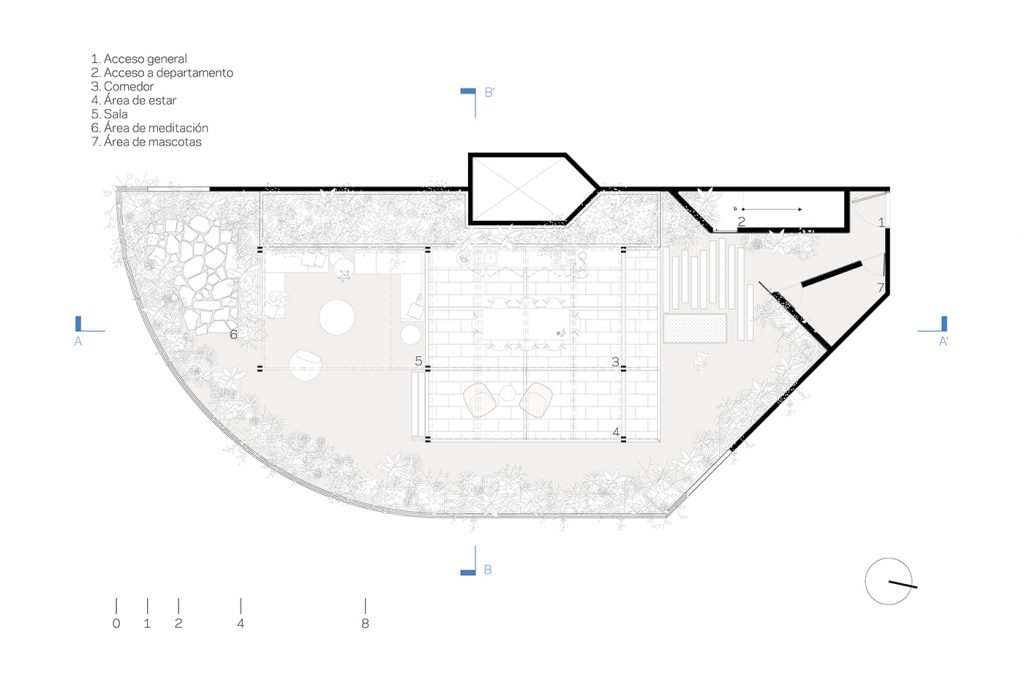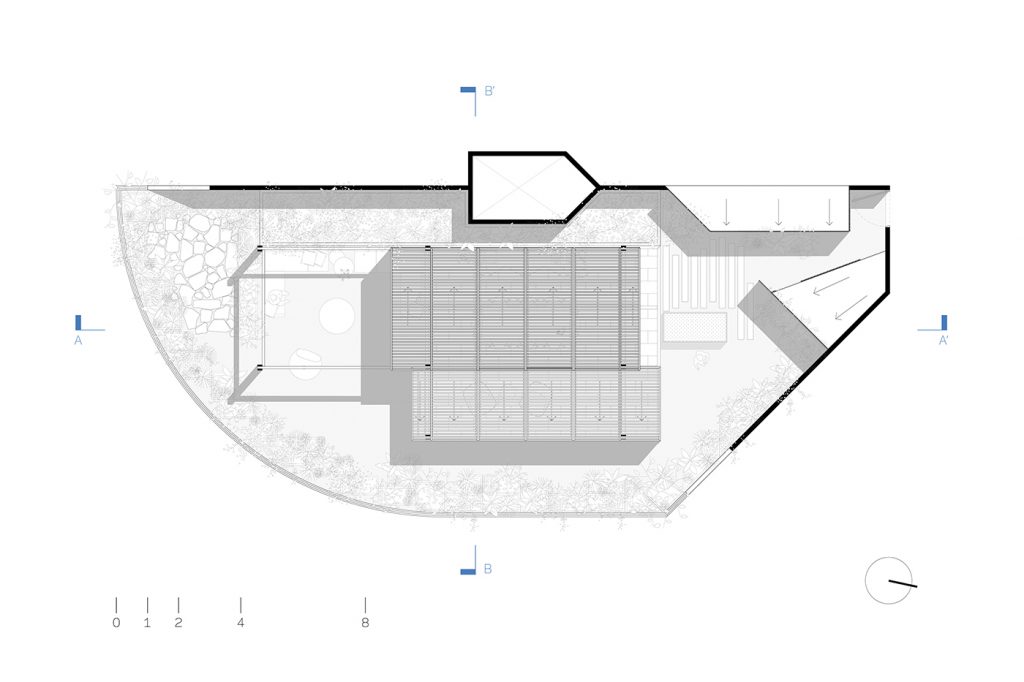Terraza Francia
Equipo de Diseño / Design Team Juan Soler, Alan Orozco, Fernanda León
Proyecto estructural / Structural Engineering FVS Ingenierías
Proyecto de instalaciones / MEP Engineering M3 Ingenierías
Construcción / General contractor SOA Soler Orozco Arquitectos
Carpintería / Woodwork Ad-Hoc
Diseño de paisaje / Landscape design Entorno Taller de Paisaje
Fotografías / Photography César Béjar
Ubicación / Location Ciudad de México
Área / Size 202.4 m2
Arquitectura
En la Ciudad de México, con sus más de 20 millones de habitantes, la oportunidad de estar rodeado de vegetación parece inusitada. Una familia decidió duplicar su espacio habitable al convertir la azotea de su apartamento, en una zona residencial del sur de la ciudad, en un espacio exterior habitable para poder tomarse un respiro del estrés cotidiano de la vida de la ciudad; conectado con la naturaleza, dentro de su contexto urbano.
El resultado es una terraza donde la vegetación difumina los límites del espacio disponible, y los materiales naturales como la piedra, la grava y la madera crean una atmósfera para relajarse, compartir una comida en compañía e incluso meditar.
The gravel covering the slab makes you forget being on the roof of a building located in the south of the city. The vegetation is an extension of the surrounding tree canopies, and we chose stone and wood as materials to emulate this same natural feel. Effortlessly supported to distribute its weight evenly, a steel platform serves as a base for the paired columns. Attached to them, a horizontal structure of laminated oak supports a glass roof that provids protection from the rain. Steel-framed outdoor furniture—dining table, chairs and armchairs—suggest how to use the space.
Surrounded by an unroofed wooden-framed structure, a hemispherical, weathered-steel firepit invites guests to gather around when the fire is lit. The overall ambience is relaxed and after nightfall the lighting creates a cozy atmosphere.
2018

—
Contacto: hola@soa.mx
Prensa: press@soa.mx









