Sócrates 205
Colaboración / Collaboration JSA + SOA Soler Orozco Arquitectos
Proyecto estructural / Structural Engineering ESYSA
Proyecto de instalaciones / MEP Engineering ESYSA
Construcción / General contractor Arq. Miguel Estrada
Ubicación/Location Ciudad de México
Tipo de proyecto / Type of project Vivienda familiar
Remodelación
Remodelación de casa de los años cincuenta. La claridad del esquema original de la casa permitió abrir el espacio con modificaciones menores, cargando hacia un lado, una barra de espacios de apoyo como la cocina, baño de visitas, cava, escalera y garaje. En planta alta solo se modificaron las proporciones de las ventanas y se extendió la escalera para acceder a un tercer nivel donde se ubica la recamara principal con vestidor y baño, y el área de servicio.
En los descansos de la escalera se ubican un estar familiar entre primer y segundo piso, y en el piso superior el estudio privado del dueño, fanático del cine de arte, con una altura de 3.20m, con equipo de sonido, pantalla retráctil y proyector. La escalera continúa un piso más arriba, para dar acceso a la azotea ajardinada.
En general nos propusimos cambiar todos los acabados y renovar por completo las instalaciones. Sin embargo, a pesar del lenguaje contemporáneo del concreto aparente, buscamos usar también materiales que de los que se tuvieran referentes en los años cincuenta, como ventanas de herrería, granito colado en algunos pisos y la escalera, y lambrines de piedra en un formato delgado horizontal.
The original layout of this 1950s residence was so clear that in this remodeling project we could open up the space with only minor modifications, concentrating one side a bar of functional spaces such as the kitchen, visitor’s bathroom, wine cellar, stairs, and garage. The only change on the top floor was made to the proportions of the windows, and the staircase was extended to give access to a third level containing the master bedroom with a walk-in closet and en-suite bathroom, and the service area.
A living room leads off the staircase landings between the first and second floors. The upper floor has a private study with a 3.2-meter-high ceiling; the owner is passionate about art house films and this space boasts a retractable screen, projector, and sound system. The staircase continues up one floor and gives access to a green rooftop terrace.
Our main intervention was to change all the finishes and completely renovate the installations. However, despite the contemporary language of exposed concrete, we also chose materials that spoke of the 1950s: iron-framed windows, terrazzo on some floors and the staircase, and a stone slab placed horizontally.
2013–2015

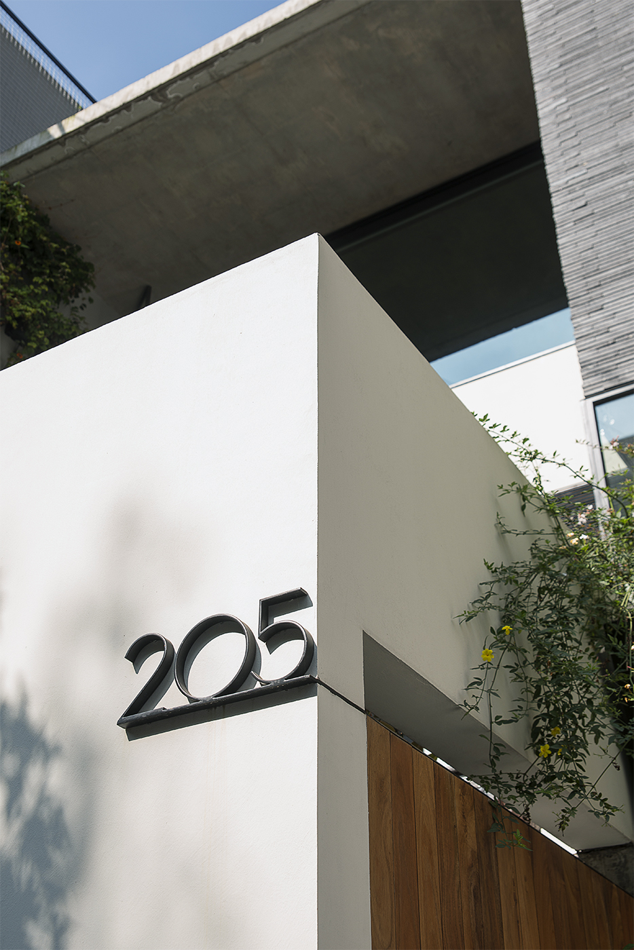
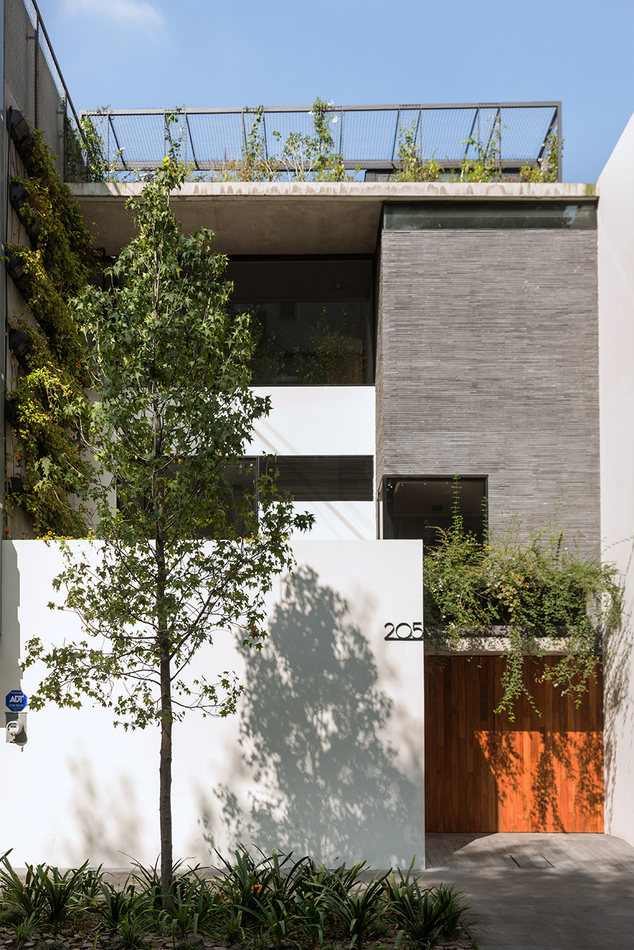
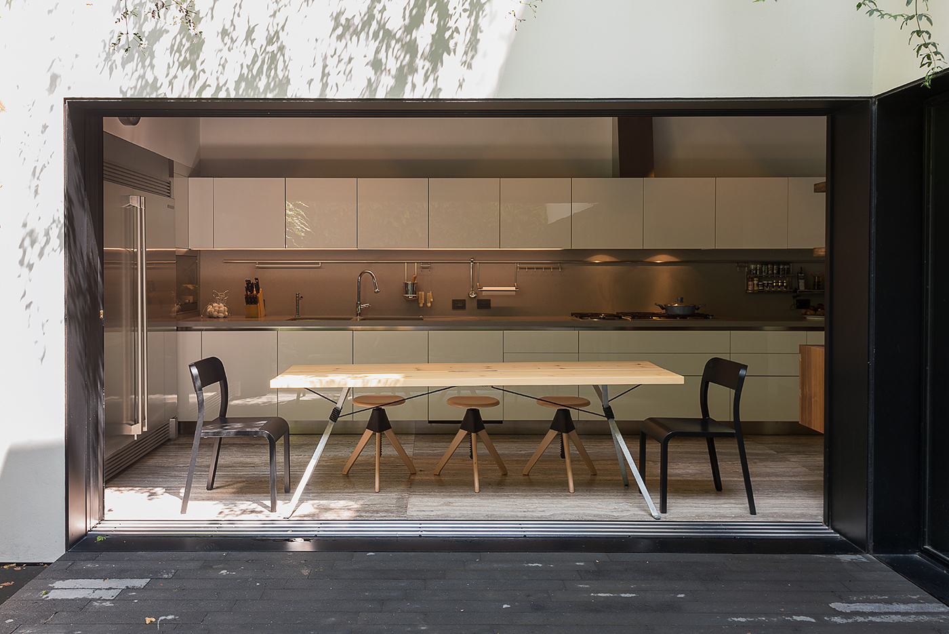
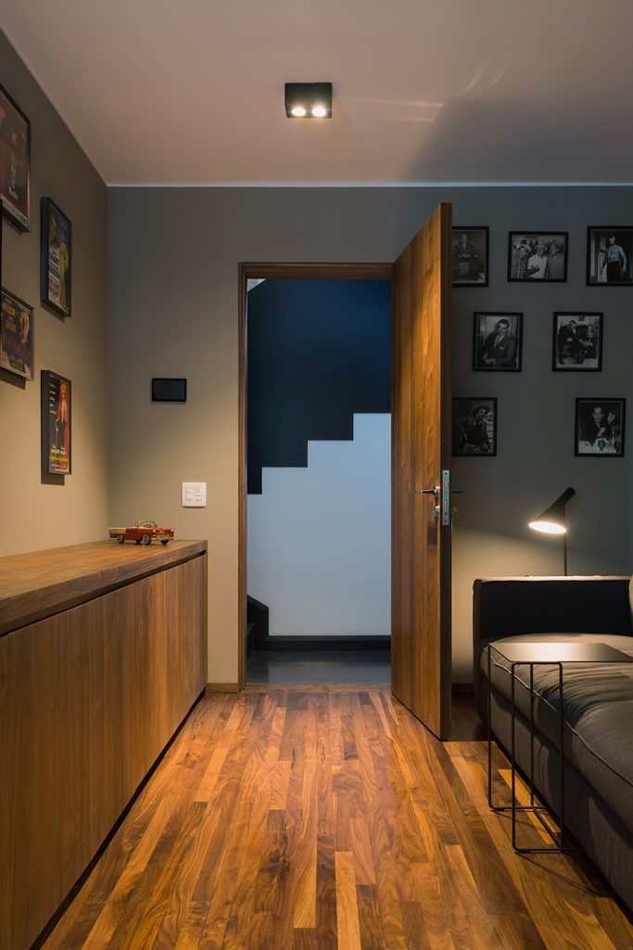
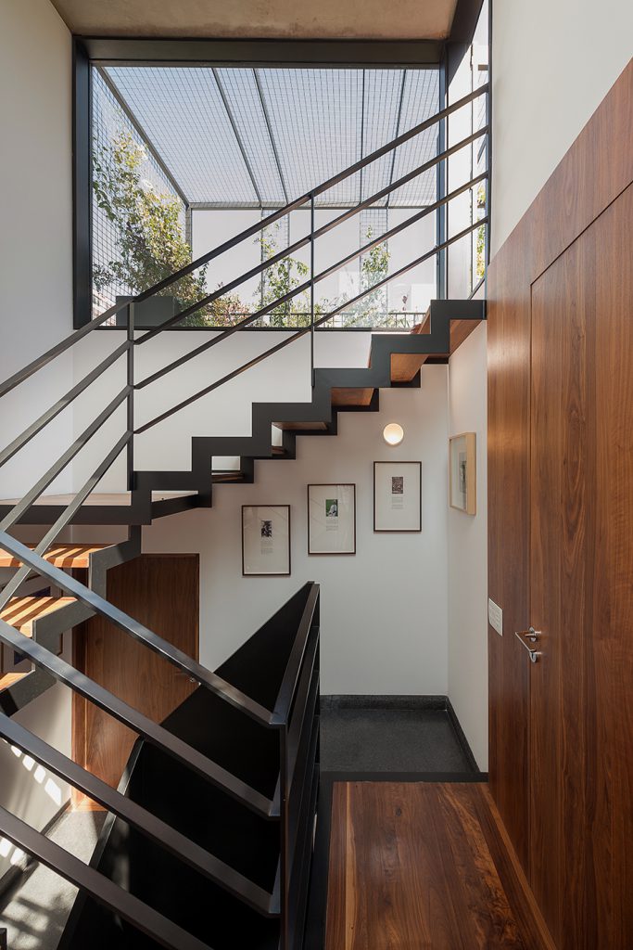

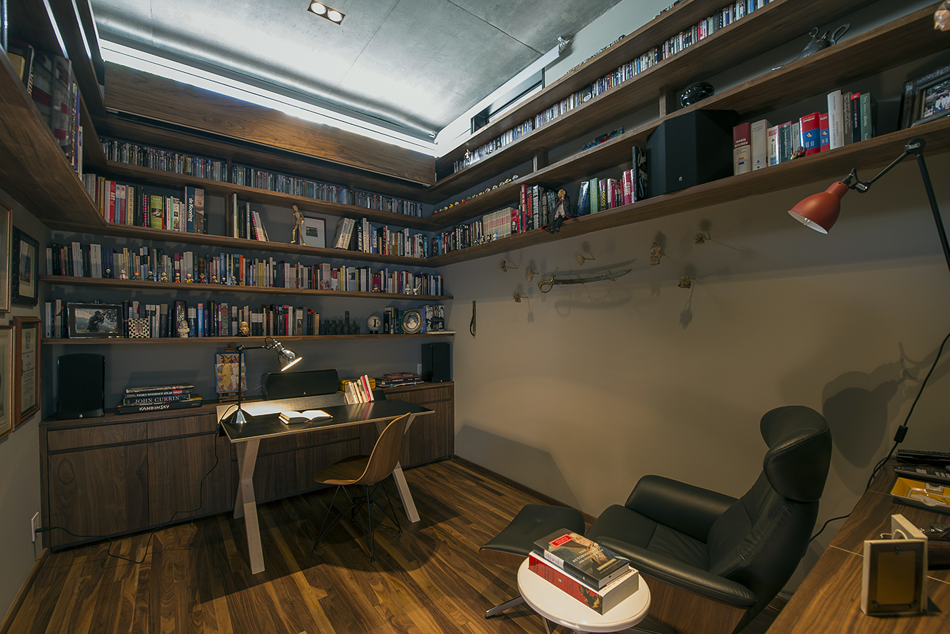
—
Contacto: hola@soa.mx
Prensa: press@soa.mx