Parque Vía
Equipo de Diseño / Design Team Juan Soler, Alan Orozco, Bruno Rodríguez, Fernanda León, Carlos Vera, Valeria Llanos, Malusa De la Viña
Proyecto estructural / Structural Engineering FVS Fernando Valdivia
Proyecto de instalaciones / MEP Engineering Oscar Zarate, Armando Guevara
Diseño de paisaje / Landscape design Entorno Taller de Paisaje, Hugo Sánchez
Carpintería Interior / Interior Carpentry Taller Unión (Juan Zouain, Jorge Jaramillo), Rubén Vega
Carpintería exterior / Exterior Carpentry Grupo Inntec (German Mateluna, Josué Martínez)
Cristal y Cancelería / Glass and Glazing Venster
Riego / Irrigation Tornado
Herrería / Ironwork Tafsa (Pablo Reyes)
Cocina / Kitchen Piacere
Automatización / Automation NTX
Espejo de Agua / Water Mirror Aqualaris
Piedra / Stone Soluciones en Piedra Franco
Piedra Labrada / Carved Stone Taller de Recinto
Proyecto de climatización / HVAC Grupo Tornado
Fotografías / Photography César Béjar
Ubicación/Location Ciudad de México, México
Área / Size 950 m2
Exterior / Exterior 800 m2
Arquitectura
A medida que la avenida más importante de la ciudad sube la loma, se ensancha en carriles laterales, rodeados de un parque lineal frondoso. La casa se sitúa en este punto, separada del tráfico por fresnos, eucaliptos y jacarandas. Dentro de los límites del predio, la casa está rodeada por un jardín lleno de plantas florales, que atraen insectos y pequeños pájaros, y que parece que siempre estuvo ahí.
Concreto, recinto, pórfido, mármol. Madera de encino y nogal. Agua y vegetación.
La estructura de concreto es rigurosa y la casa transparente. La estructura es rítmica, esbelta y delineada, dimensiona los espacios, siempre visible. Entre ella se abren vanos y ventanas, matizadas por postigos de madera al exterior, o se cierran muros revestidos por tejas horizontales de mármol “sandblasteado”, solo distinguible del concreto por sus ocasionales vetas rosas. Cada vano o macizo está perfilado por un repisón de mármol, qué con el sol, proyecta una leve sombra que subraya el ritmo de la estructura en la fachada.
En el sótano, el gris oscuro de la piedra volcánica recubre los muros, y el suelo adoquinado con pórfido, se extiende entre los desniveles de escalones labrados también de recinto. Ahí abajo, a un costado del garaje, un paseo bordeado de vegetación baja y trepadora, y con árboles jóvenes, conduce a una escalinata que remata con la entrada principal, sin remedio, al acceso principal de la casa. Sin importar el lado por el que se entre en la propiedad, la entrada principal es la que se usa siempre, dándole sentido al recibidor semi-abierto y a doble atura, ventilado y fresco.
Sea ese vestíbulo de acceso con su árbol bajo la doble altura y la escalera curva escultural, la columnata rítmica que se hunde en el espejo de agua, o el estudio que se apropia de la jardinera donde nace una jacaranda de la esquina, cada espacio de la casa se extiende al exterior. Incluso el propio jardín al centro de la construcción que, desde el asador, se funde con las jardineras labradas de cantera sobre la terraza, cuyas plantas a su vez se borran con la vegetación de la cubierta del gran salón, termina por desbordarse al exterior de la casa hasta el verde del follaje de la gran avenida.
Al interior, cada uno de sus espacios se abre hacia una zona distinta del jardín que todo lo rodea. El vestíbulo actúa como distribuidor, conectando hacia la zona publica y social de la casa, la zona de cocina abierta y servicio, finalmente a la privada en planta alta por medio de la escalera. Tanto el estudio como gimnasio están desvinculados del interior y solamente saliendo nuevamente por la terraza se accede a ellos, abierto al árbol del vestíbulo de acceso.
El corazón de la casa bate en torno al gran salón, donde la familia se reúne con parentela y amistades. La iluminación natural en ese espacio proviene de todos lados, especialmente de unos altos ventanales al poniente, que dejan pasar el sol de la tarde entre los grandes árboles del parque, por encima de la pérgola del espejo de agua. El comedor y el estar abren completamente hacia éste, por un lado y hacia la amplia terraza, por el otro.
La cocina ocupa un lugar privilegiado y desde la isla central se puede cocinar mirando hacia el jardín a través de unos enormes ventanales corredizos para salir al asador. Al mismo tiempo, ésta se conecta con el antecomedor en un extremo y por atrás, con la zona de servicio. Así, sin sacrificar funcionalidad alguna, nada impide la luz y la amplitud visual de la cocina.
A la planta alta conduce la escalera con forma de gota, que ocupa el vestíbulo de acceso y la cual contrasta profundamente con el rigor estructural de la casa. Su curvatura se acentúa por el hecho de que no tiene vista y el forro de tiras verticales de madera de encino. La luz natural proviene, durante el día, de un óculo circular en la cubierta inclinada y de noche, una luz cálida baña la suave envolvente por detrás del barandal de madera. Esta condición cerrada, pausa el ritmo omnipresente de la estructura, para hacer la transición hacia el área privada de la casa.
Arriba el estar familiar se abre e ilumina a través de un ventanal hacia la doble altura del vestíbulo principal. Las habitaciones de los niños tienen una angosta escalera que sube a un tapanco para jugar bajo la cumbrera. La recamara principal goza de una posición privilegiada en esquina mirando de frente a la jacaranda morada en primavera y a la intensa vegetación endémica sobre la cubierta del estudio.
As the city’s most important avenue climbs the hill, it widens into side lanes, surrounded by a lush linear park. The house sits at this point, separated from traffic by ash, eucalyptus and jacaranda trees. Within the boundaries of the property, the house is surrounded by a garden full of flowering plants, which attract insects and small birds, and which looks like it has always been there.
Concrete, enclosure, porphyry, marble. Oak and walnut wood. Water and vegetation.
The concrete structure is rigorous and the house is transparent. The structure is rhythmic, slender and delineated, dimensioning the spaces, always visible. Between it, openings and windows open up, nuanced by wooden shutters on the outside, or close walls covered by horizontal tiles of sandblasted marble, only distinguishable from the concrete by its occasional pink streaks. Each bay is outlined by a marble coping, which, in the sunlight, casts a slight shadow that underlines the rhythm of the structure on the facade.
In the basement, the dark gray of the volcanic stone covers the walls, and the floor, paved with porphyry, extends between the unevenness of the steps also carved from the enclosure. Down there, to one side of the garage, a walkway lined with low, climbing vegetation and young trees leads to a staircase that ends with the main entrance, hopelessly, to the main entrance of the house. Regardless of which side you enter the property from, the main entrance is the one that is always used, giving meaning to the semi-open, double-height foyer, airy and cool.
Whether it is the entrance hall with its tree under the double height and sculptural curved staircase, the rhythmic colonnade that plunges into the mirror of water, or the study that appropriates the planter where a jacaranda grows from the corner, every space of the house extends to the outside. Even the garden in the center of the building that, from the barbecue, merges with the carved quarry planters on the terrace, whose plants in turn are blurred with the vegetation of the roof of the great hall, ends up overflowing to the outside of the house to the green foliage of the great avenue.
Inside, each of its spaces opens onto a different area of the garden that surrounds it. The foyer acts as a distributor, connecting to the public and social area of the house, the open kitchen and service area, and finally to the private area upstairs through the staircase. Both the study and gym are detached from the interior and only by going out again through the terrace you can access them, open to the tree in the entrance hall.
The heart of the house beats around the large living room, where the family gathers with relatives and friends. The natural light in this space comes from all sides, especially from the tall windows to the west, which let the afternoon sun shine through the large trees of the park, above the pergola of the water mirror. The dining room and living room open completely onto the water on one side and onto the large terrace on the other.
The kitchen occupies a privileged place and from the central island you can cook facing the garden through huge sliding windows to go out to the barbecue. At the same time, it is connected to the dining room at one end and to the service area at the back. Thus, without sacrificing any functionality, nothing impedes the light and visual amplitude of the kitchen.
The drop-shaped staircase leads to the upper floor, which occupies the entrance hall and contrasts profoundly with the structural rigor of the house. Its curvature is accentuated by the fact that it has no view and the lining of vertical strips of oak wood. Natural light comes, during the day, from a circular eye in the sloping roof, and at night, a warm light bathes the soft envelope behind the wooden railing. This enclosed condition pauses the pervasive rhythm of the structure to transition into the private area of the house.
Upstairs the family room opens and illuminates through a bay window into the double height main foyer. The children’s bedrooms have a narrow staircase leading up to a loggia for play under the ridge. The master bedroom enjoys a privileged corner position facing the purple jacaranda in spring and the intense endemic vegetation on the studio roof.
2019–2022

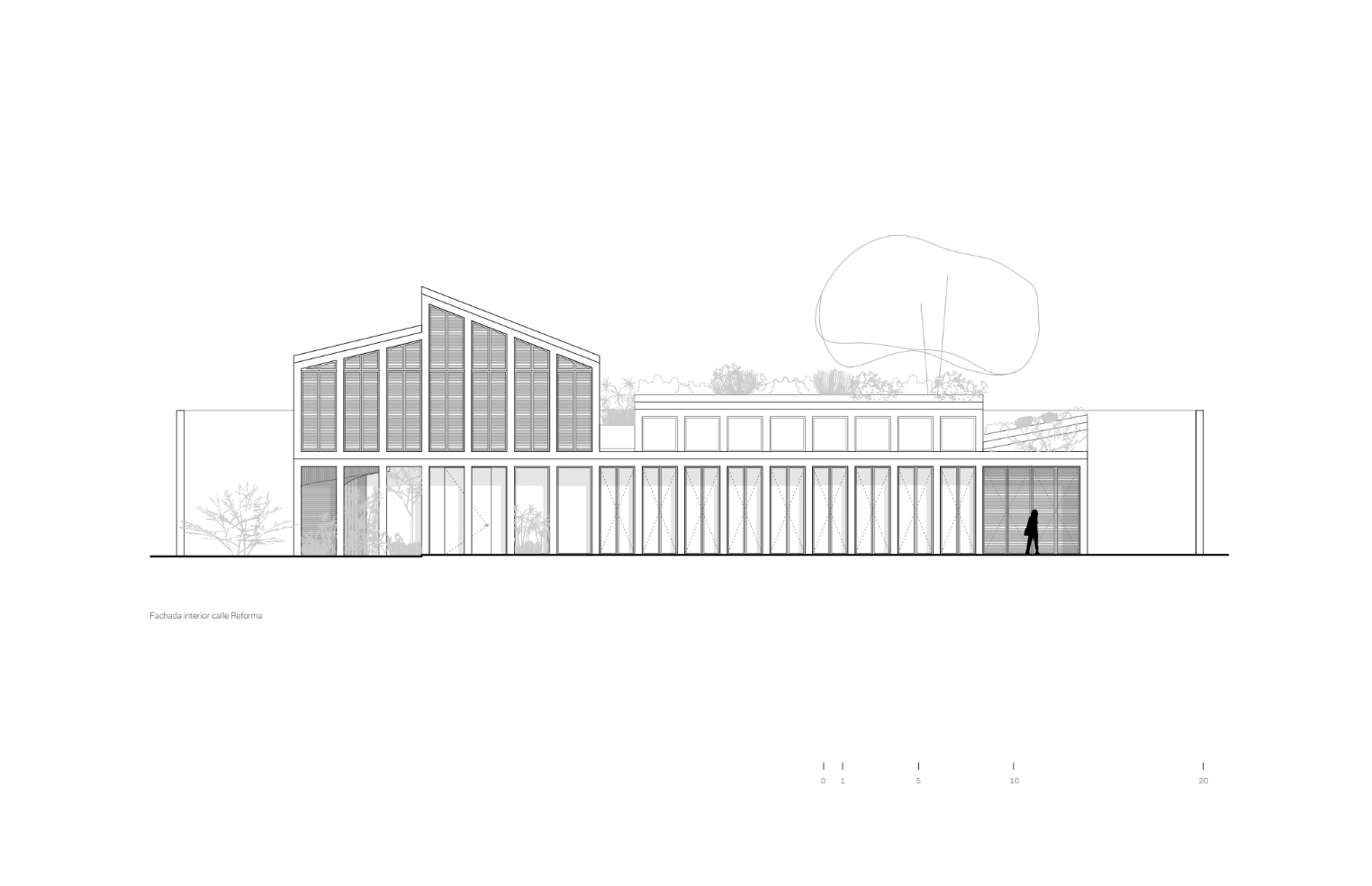
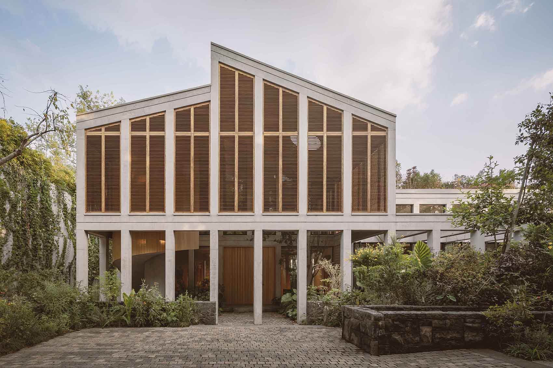
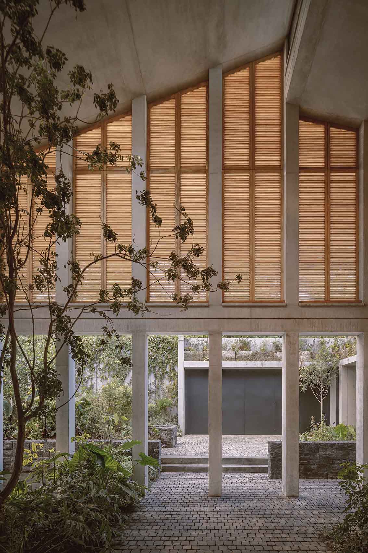
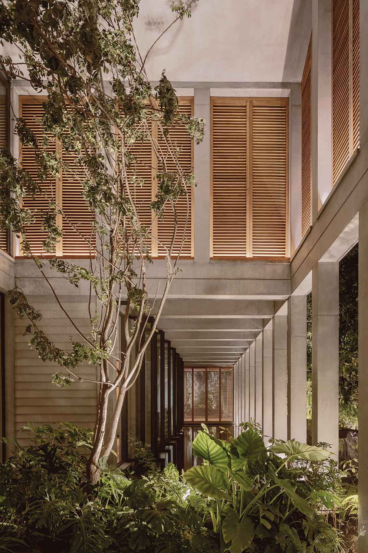
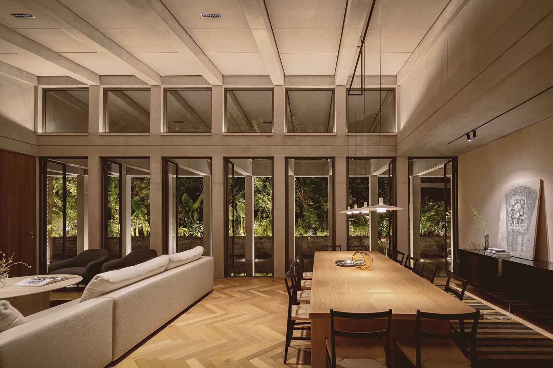
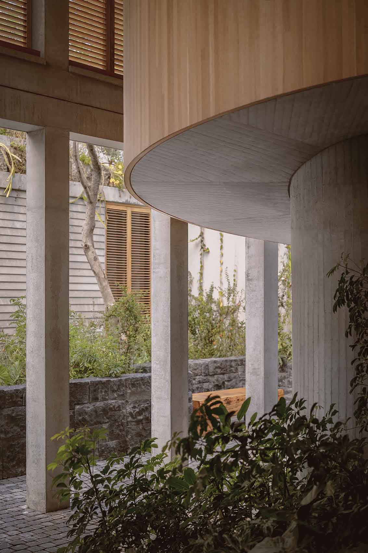
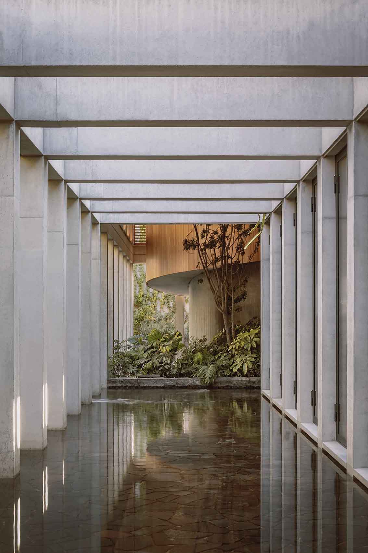
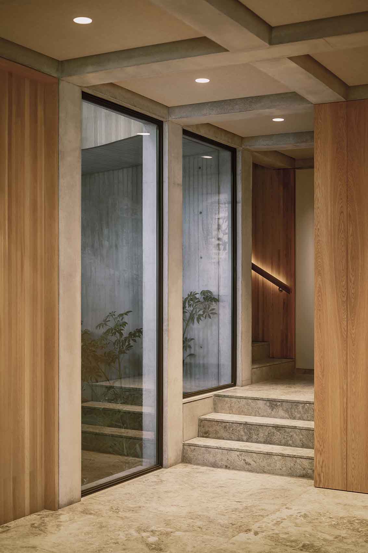
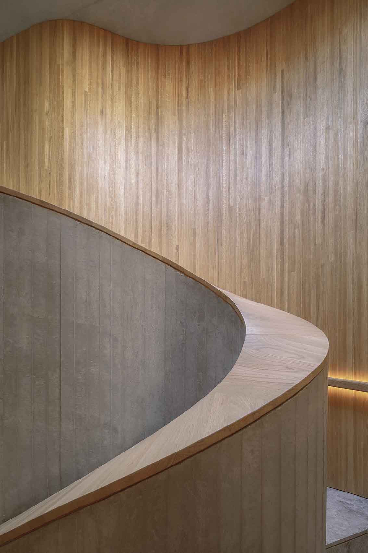
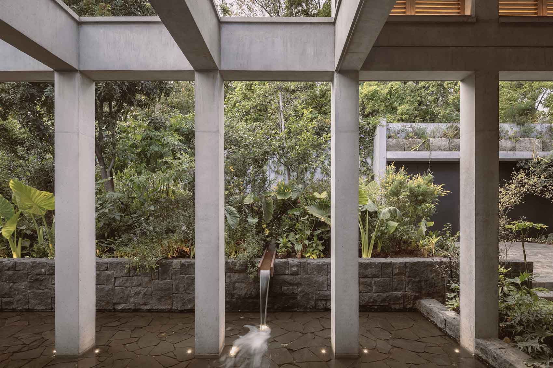
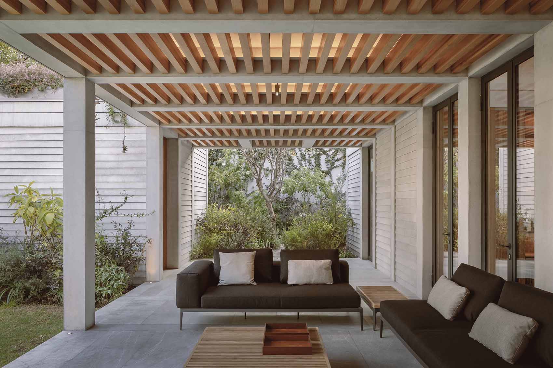
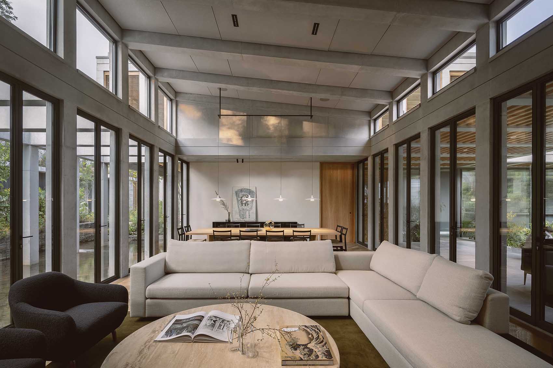
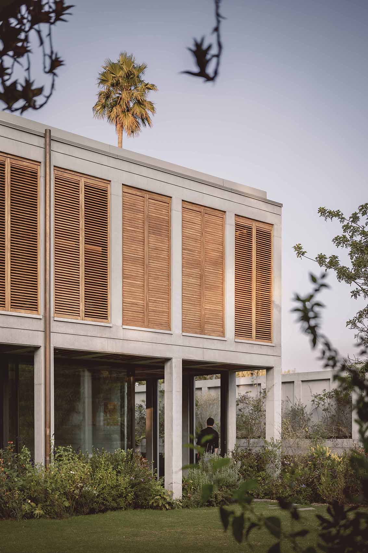
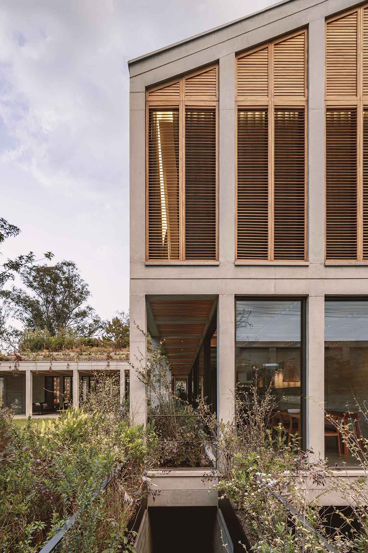
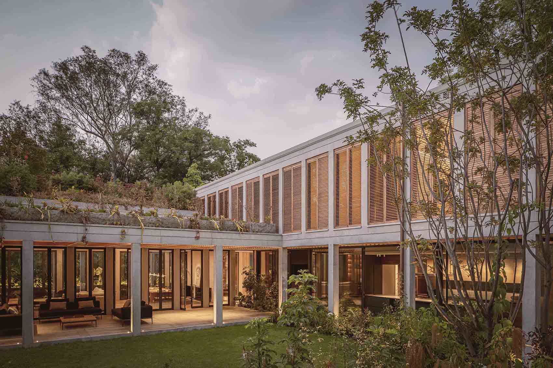
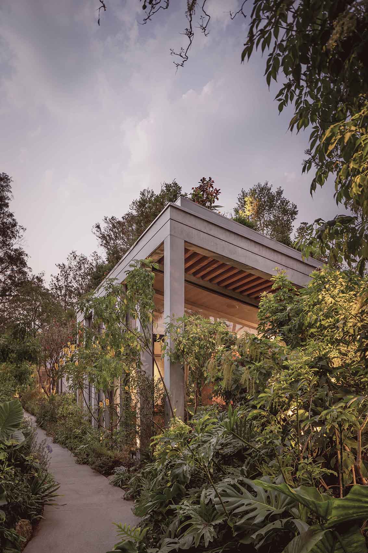
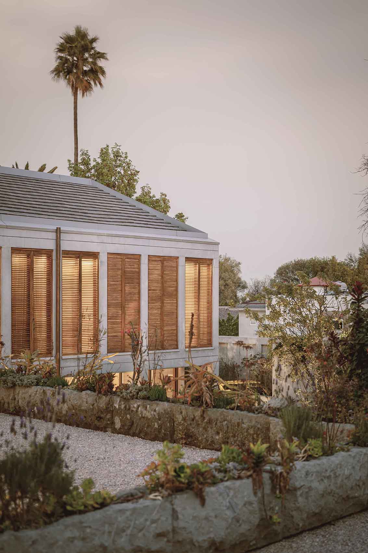
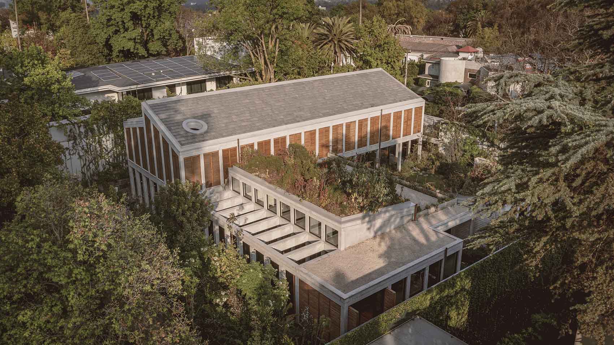
—
Contacto: hola@soa.mx
Prensa: press@soa.mx