Oficina Origis
Equipo de Diseño / Design Team Juan Soler, Alan Orozco, Fernando Orozco, Carlos Vera, Fernanda Leon
Interiorismo
El primer reto, lo presenta el edificio pues la se trata de una planta libre en un piso completo, de forma triangular con servicios y circulaciones verticales al centro.
El diseño para esta empresa de tecnología informática y seguridad digital, requería de un espacio integrado, pero que diferenciara dos áreas que componen la organización. Subdividir el funcionamiento de la empresa dio la pauta hacia la solución.
En la parte sur del edificio, la base del triángulo en planta de unos 450m2, ubicamos las oficinas principales de la empresa, Origis IT. El programa se organiza en torno a un espacio central de uso común, con salas informales, mesas para reuniones casuales, incluyendo un clúster de salas de reuniones cerradas y cabinas telefónicas individuales. Los escritorios ejecutivos en fila se concentran en dos secciones hacia las fachadas este y sur, al igual que la sala de juntas principal, los privados de directivos, espacio cerrado de trabajo en proyectos de alta secrecía, y la cocina y comedor de uso común.
En la punta del triángulo, al norte, en unos 300m2, se da un espacio colaborativo flexible, Origis Spaces. Es una rama de la empresa distinta organizacionalmente, dedicada a la incubación de negocios. Tras ingresar, por una recepción formal, una pequeña sala de reuniones con un plafón luminiscente y muros de vidrio curvo y transparente domina el espacio abierto. Alrededor de éste se ubican espacios y servicios comunes, tipo co-working. Una franja de oficinas flexible, situada a lo largo de la fachada principal, puede ser dividida en espacios de diferente dimensión de acuerdo a la cantidad de miembros de cada pequeña empresa. Destacan también la “cocina” abierta con una gran barra que promueve la convivencia social de forma libre y desestructurada, y la punta propia, donde está el brainstorming room con mobiliario que puede reconfigurarse en altura y acomodos, para alterar las dinámicas de comunicación en reuniones creativas.
Materialidad y atmosfera
A pesar de haberse construido en distintas etapas, ambas zonas comparten los mismos principios conceptuales. Imaginamos espacios limpios de fuertes con contrastes cromáticos y lumínicos. La base de color de los materiales son el blanco, gris, negro y naranja, en materiales brillantes y mates, pulidos y suaves, para generar una atmosfera contemporánea y limpia.
Hacia las fachadas, los espacios cerrados y privados son principalmente blancos, la mayor parte con muros y puertas de vidrio transparente, llevando la luz del la fachada perimetral hacia los espacios centrales.
Paneles de valchromat (MDF coloreado), muros acústicos de lana de PET y la tapiceria de la mayor parte del mobiliario son grises y neutrales, dando prioridad a los acentos sobre las superficies blancas de las mesas de trabajo.
Utilizamos vidrios negros y claros, siempre brillantes, además de espejos sobre los muros divisorios, jugando con los reflejos y la transparencia, para generar la sensación de amplitud y continuidad en los espacios. En el vestíbulo principal, esos vidrios negros y los finos marcos de elevadores en acero inoxidable, buscan dar la sensación de un espacio indefinido y profundo.
El cliente, intenso deportista, buscaba construir un lugar enclavado en este contexto, donde pudiera dedicarle tiempo al bienestar corporal y anímico.
Ante todo, la premisa del proyecto fue integrarnos en el sitio sin afectar el paisaje haciendo desaparecer la arquitectura, reconociendo cómo, según la temporada, tanto la sequia como la lluvia, transforman el paisaje.
Formalmente se trata de un cono de piedra volcánica, truncado por un platón vegetado encima, una forma sin bordes e imposible de asir o suponer en su integridad. Simbólicamente se trata de una procesión, que comienza entrando a la montaña por un túnel, se circulando por los espacios para atender al cuerpo, y resurgir al otro lado por una escalinata y descubrir la abrumadora naturaleza desde otro plano.
Propusimos una planta circular con espacios radiales en torno a un espacio central prácticamente vacío, que se ilumina cenitalmente por un lucernario redondo, por donde se cuela el sol y el agua. Ese lucernario es el centro del platón vegetado de 20 metros de diámetro, una suerte de impluvium, concentra el agua de lluvia y al entrar en el espacio, se filtra a las cisternas bajo tierra. El gimnasio, cuarto de masaje, vestidor, regaderas y baños, sauna y frigidarium, rodean al espacio central y completan el programa activo. Al subir por la escalera, el espacio se comprime y luego se abre por completo cuando sales. Ahí arriba, sobre el suelo, se siente correr el viento. El platón es un jardín que se funde con las copas de los árboles. El programa superior es contemplativo: alrededor de un fuego o dentro de una tina de agua caliente, disfrutar el amanecer, el atardecer y la noche.
The initial challenge for this project was the open-plan, triangular layout of the building’s entire floor, with a service nucleus and vertical circulations in the center.
Our client—Origis IT, an information technology and cybersecurity company—required an integrated design that also differentiated the firm’s two areas of operations. We found a solution by subdividing the business activities.
We placed the company’s main offices in the southern part of the building, at the base of the triangular, 450-square-meter floor plan. The program is arranged around a central, communal space, with informal meeting rooms, tables for impromptu gatherings, as well as a series of private meeting rooms and individual telephone booths. The rows of desks are clustered in two sections toward the eastern and southern façades. This part also has the main meeting room, the directors’ private suites, a sealed-off space for working on top-secret projects, a cafeteria and communal dining room.
A flexible working area called Origis Spaces occupies the triangle’s apex, a 300-square-meter area to the north; this branch of the company focuses on business incubation. Connecting to a formal reception area is a small meeting room with a luminescent ceiling, where curved and transparent glass walls dominate the open space, surrounded by co-working type communal spaces and services. Flexible offices along the main façade are divisible into different-sized areas depending on the number of members in each small firm. Another notable feature is the open cafeteria with a long bar that encourages free and spontaneous gatherings. The point of the triangle is the brainstorming room with furniture that can be reconfigured into different heights and layouts in order to alter the communication dynamics in creative meetings.
Materials and Ambience
Although built over different periods, both areas share the same conceptual principles. We imagined clean spaces with sharp chromatic and light contrasts. White, gray, black, and orange with gloss and matt, polished and soft finishes provide the materials’ base colors to create a clean, contemporary look.
Beside the façades, the closed and private spaces are mainly white with transparent glass partitions and doors, bringing light from the outer façade into the central spaces.
Colored Valchromat panels (a type of colored MDF), acoustic PET-wool felt walls, and the mainly gray and neutral colored upholstery highlight the accents on the worktables’ white surfaces.
We used glossy black and clear glazing, as well as mirrors on partition walls for the reflections and transparencies to give a sense of spaciousness and continuity. In the main lobby, this black glazing and the slender stainless steel elevator frames imbues the sense of an indefinite and deep space.
Orange accents are placed on some logos and textile elements but mainly on the electro-soldered steel mesh ceiling that is layered and carefully lit to highlight its material quality and depth, at the same time as lending scale to the space.
The client for this project—an avid athlete—wanted a house embedded within this setting as a space dedicated to improving people’s physical and emotional wellbeing.
As its guiding design principle, the spa needed to blend into the site without impinging on the landscape, keeping the architecture out of view and recognizing how the context changes between the dry and rainy seasons.
The architectural form is based around a truncated cone of volcanic stone covered by a green roof-dish, a borderless shape that cannot be grasped as a whole. Symbolically the spa is a procession that begins by entering the mountain through a tunnel and circulating through the spaces to reach the main body, and emerging on the other side, with steps leading up to offer views of the awe-inspiring natural surroundings from another perspective.
The circular floor plan has radial spaces around a central area left almost as a void, lit from above by a round skylight that lets sun and water filter through. This skylight occupies the center of the 20-meter-diameter green roof-dish that acts as a kind of impluvium to collect the rainwater that then filters down into the underground cisterns. The gym, massage room, lockers, showers and bathrooms, sauna and frigidarium are ranged around the central space and complete the active program. Upon climbing the stairs the space becomes compressed and then opens up completely, and a gentle breeze can be felt upon emerging outdoors. The green dish-roof merges into the surrounding tree canopies. The upper program is perfect for contemplation, a place where guests can enjoy dawn, dusk, and the night around an open fire or in a hot tub.
2021
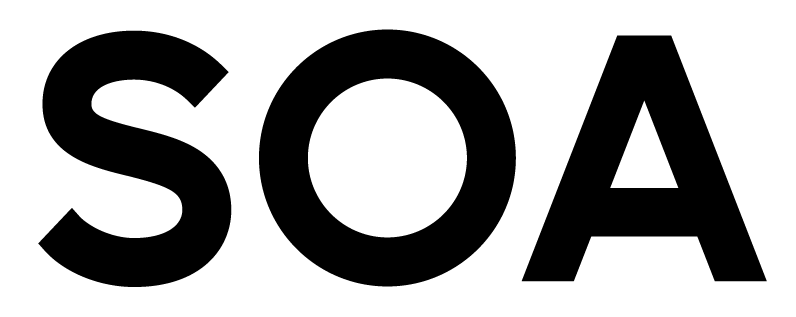
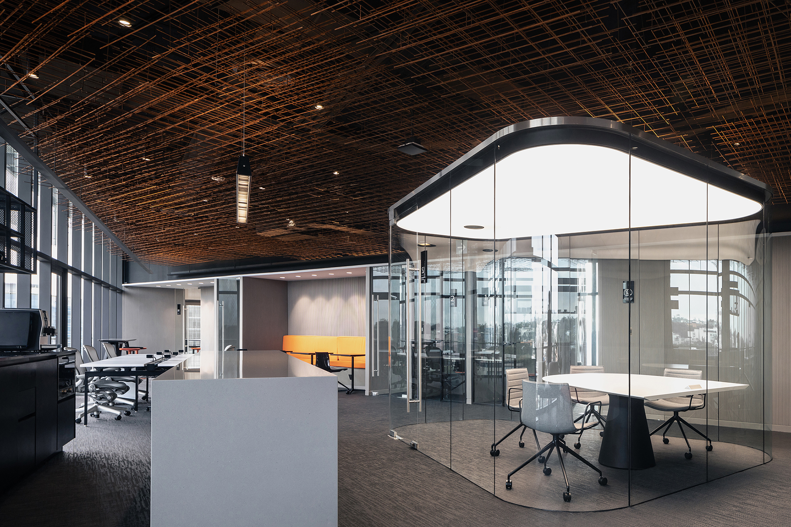
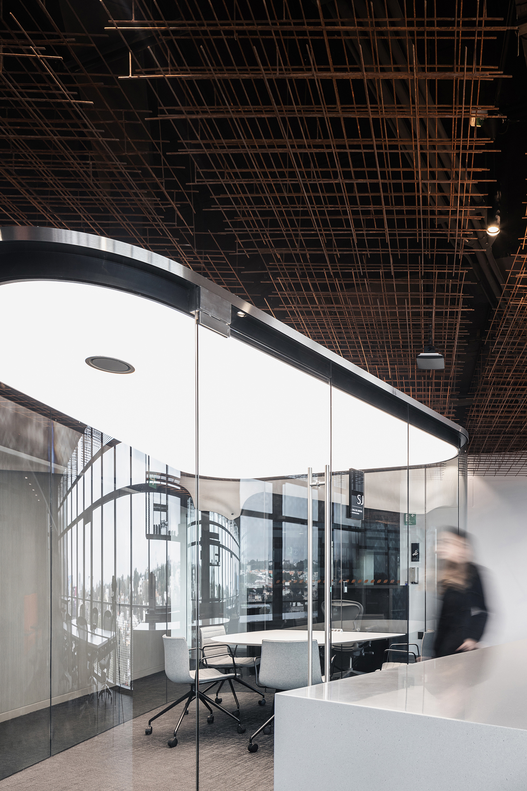
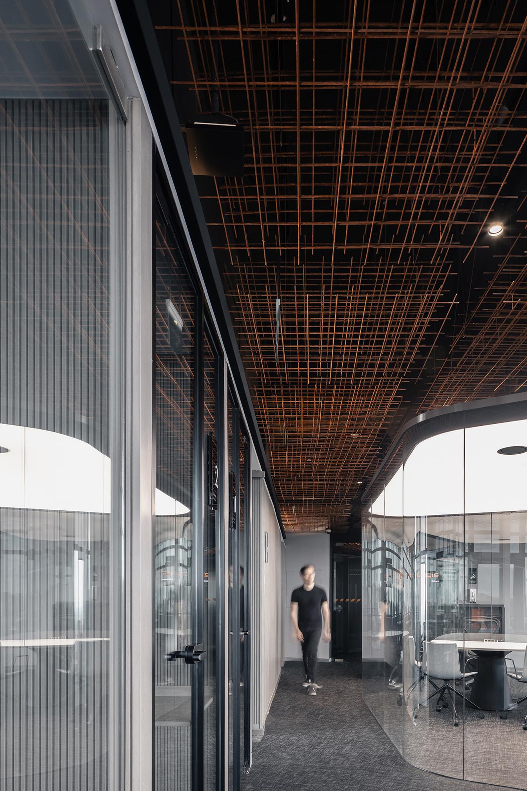
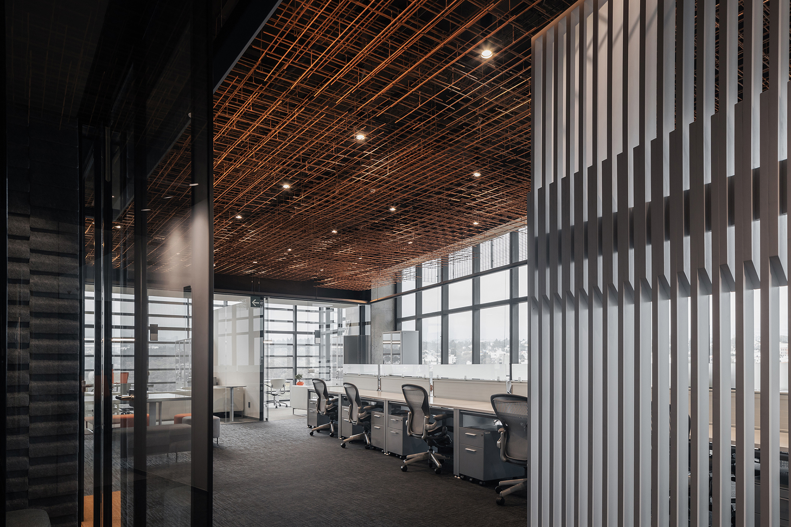
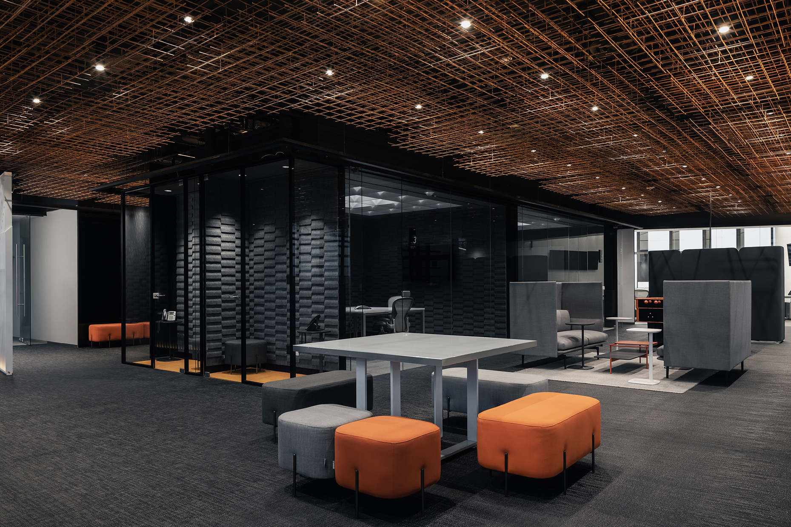
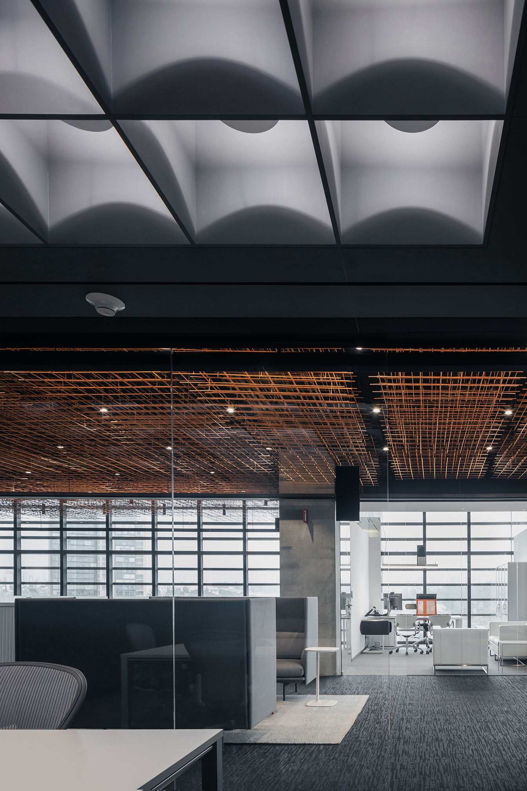
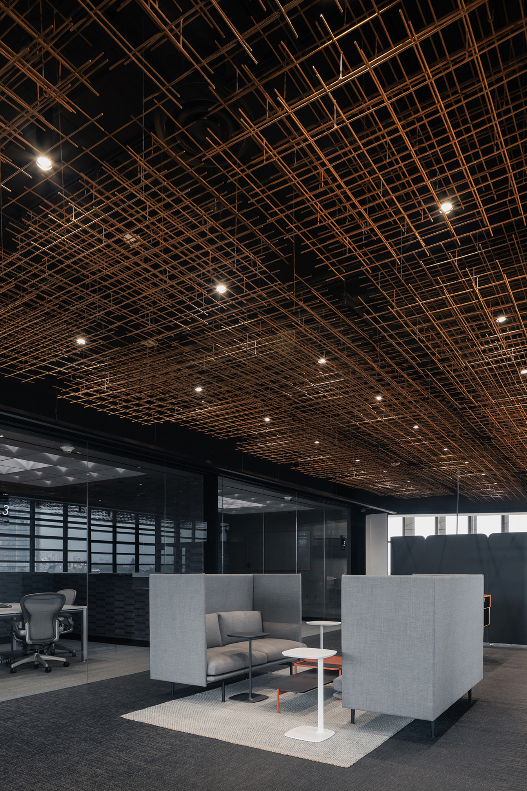
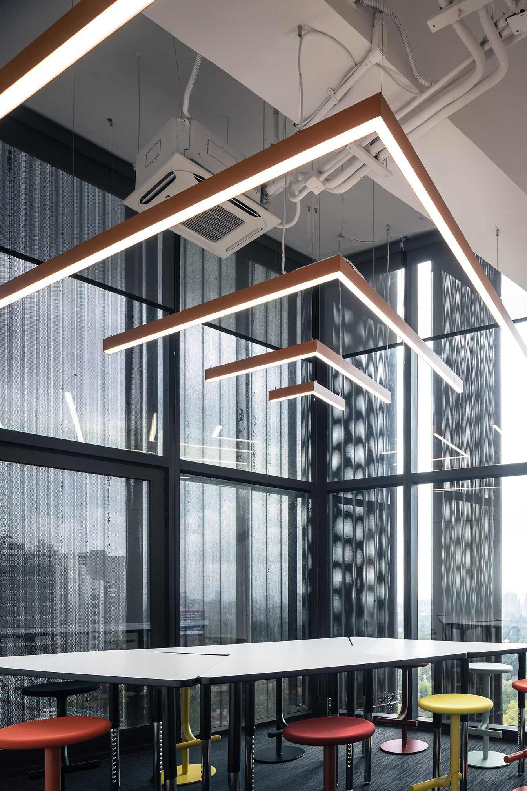
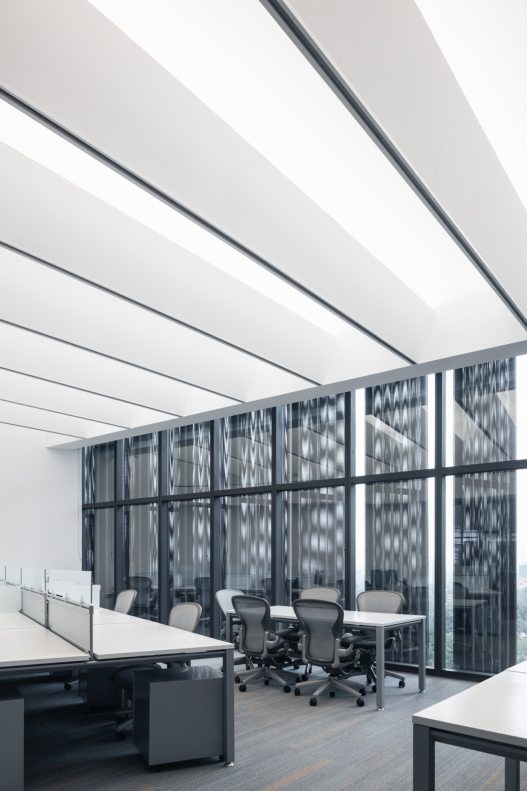
—
Contacto: hola@soa.mx
Prensa: press@soa.mx