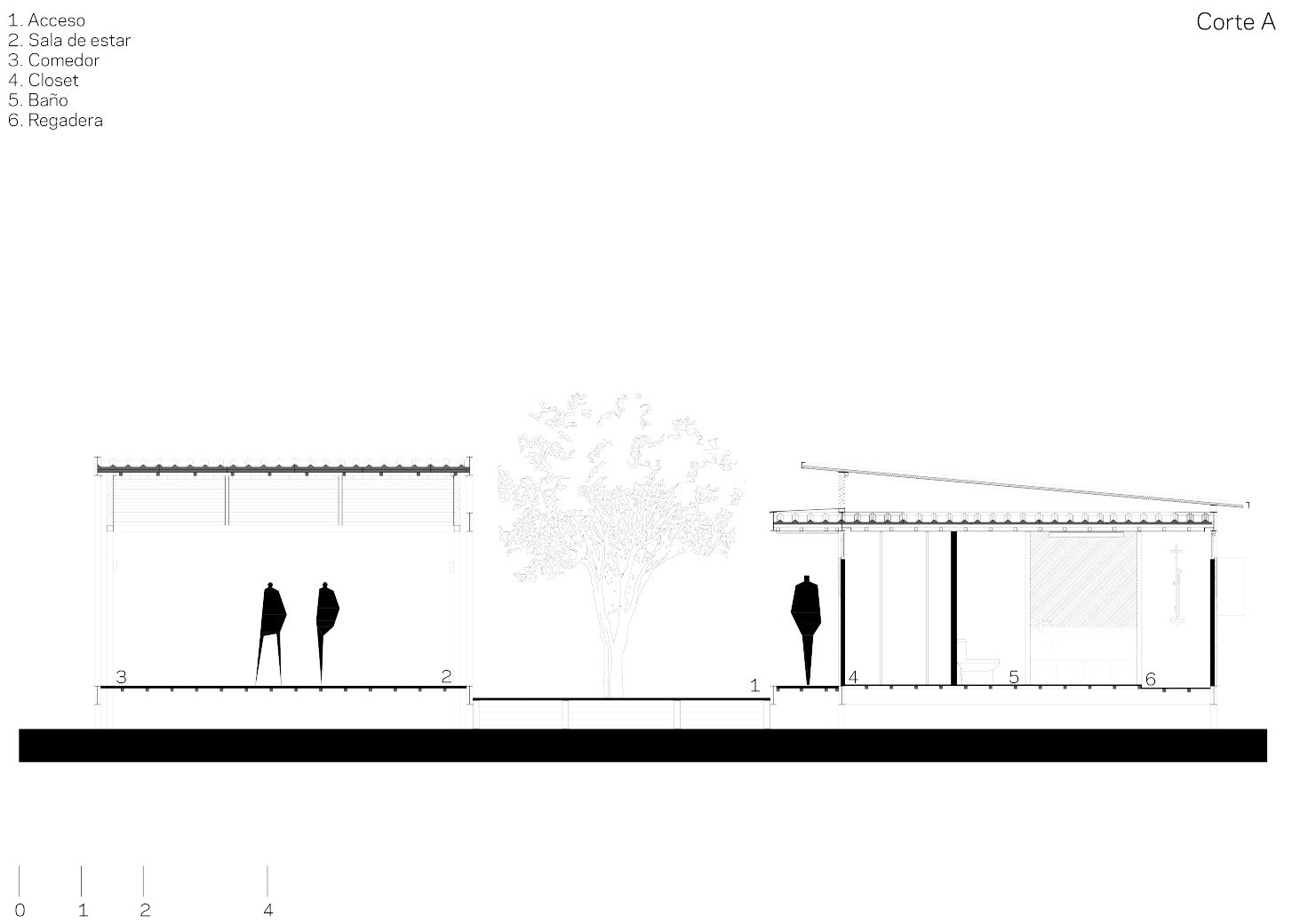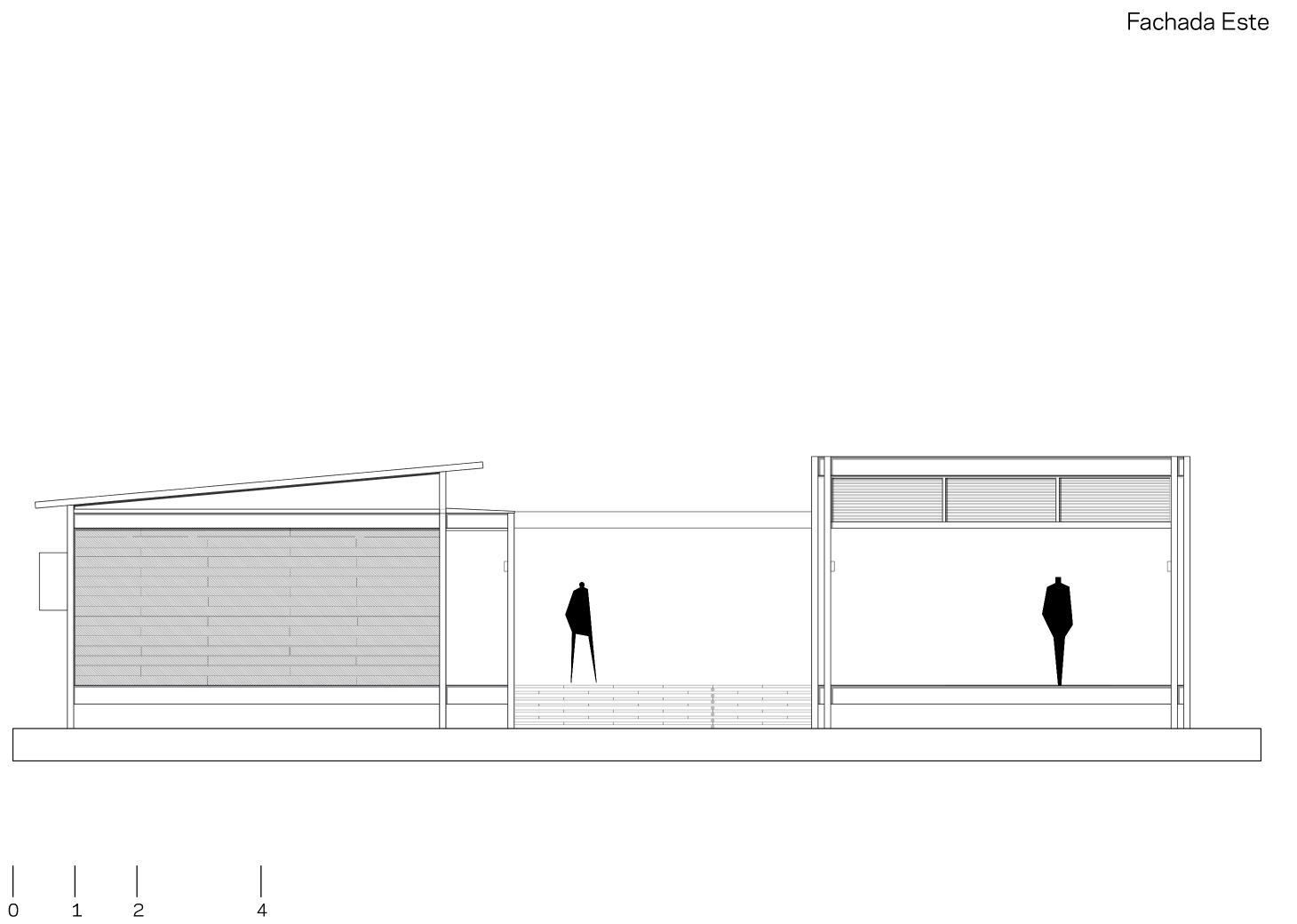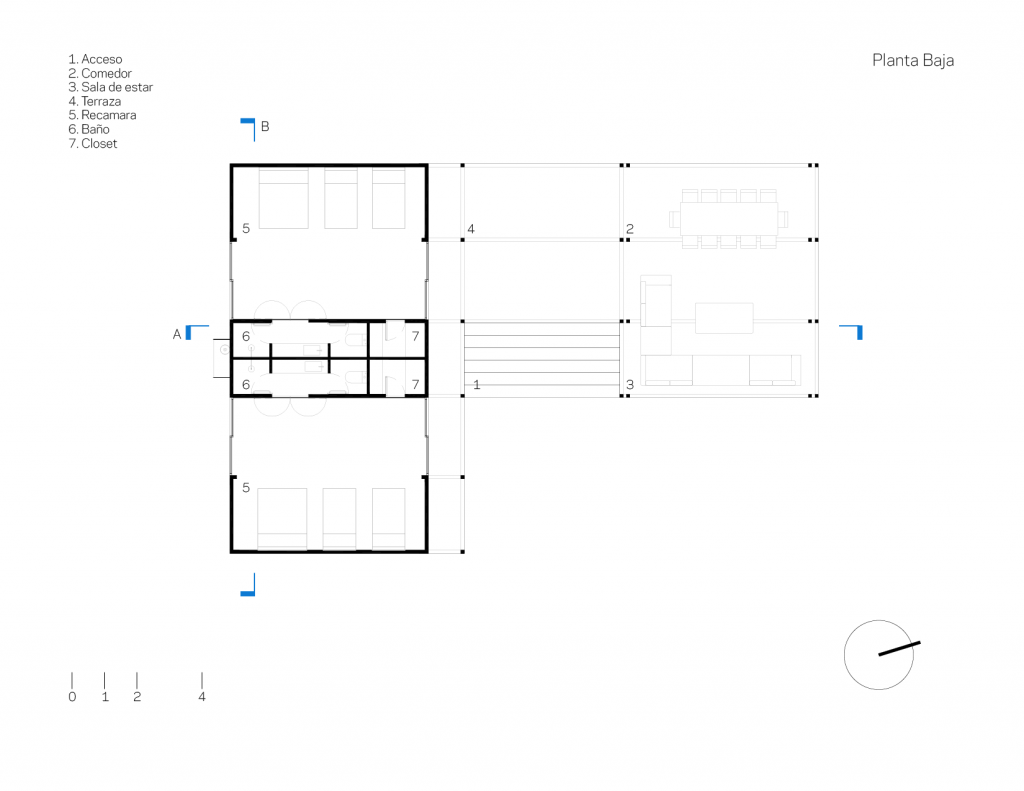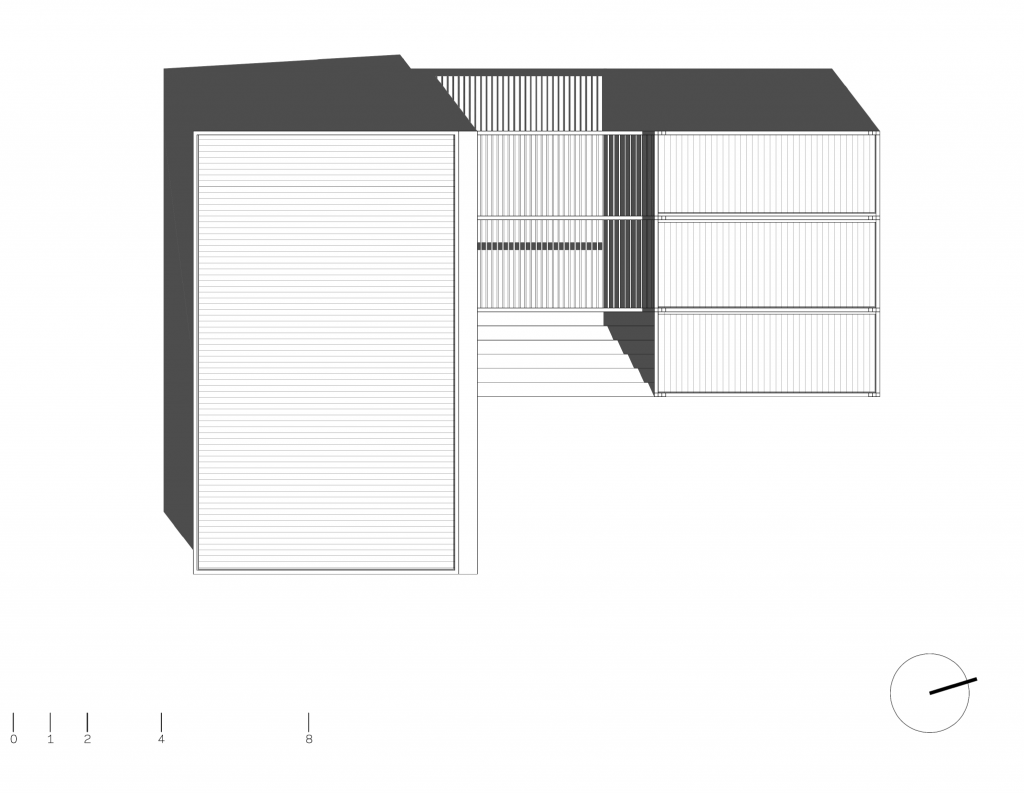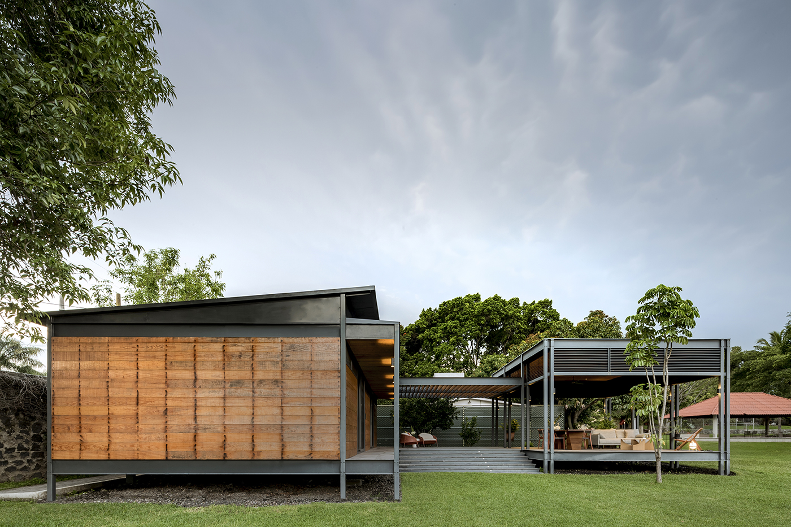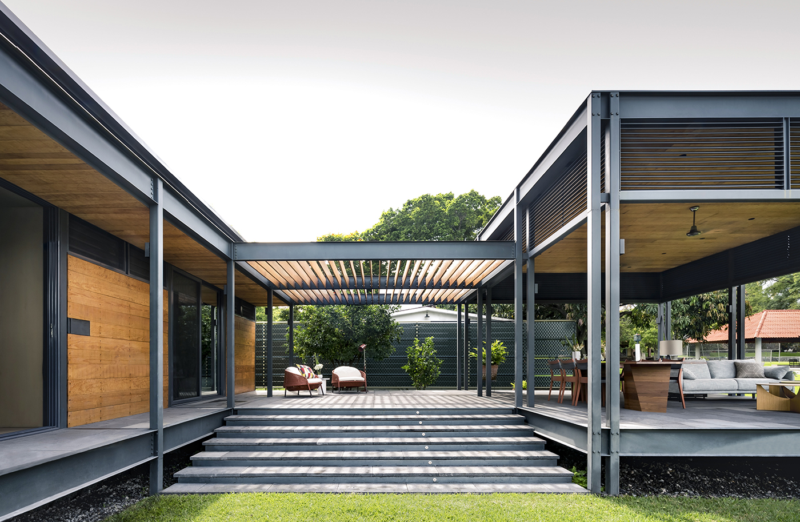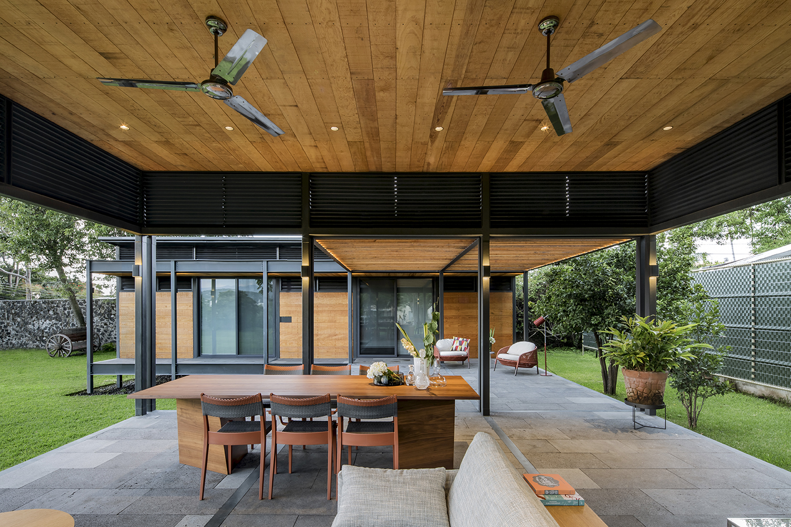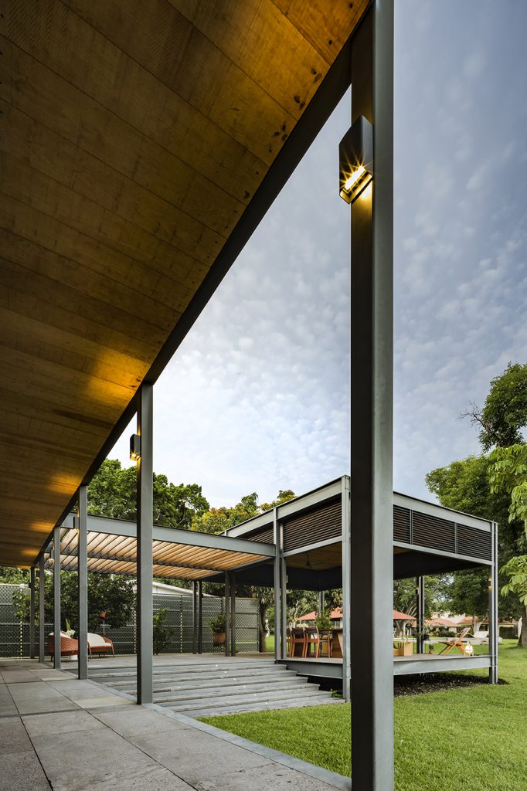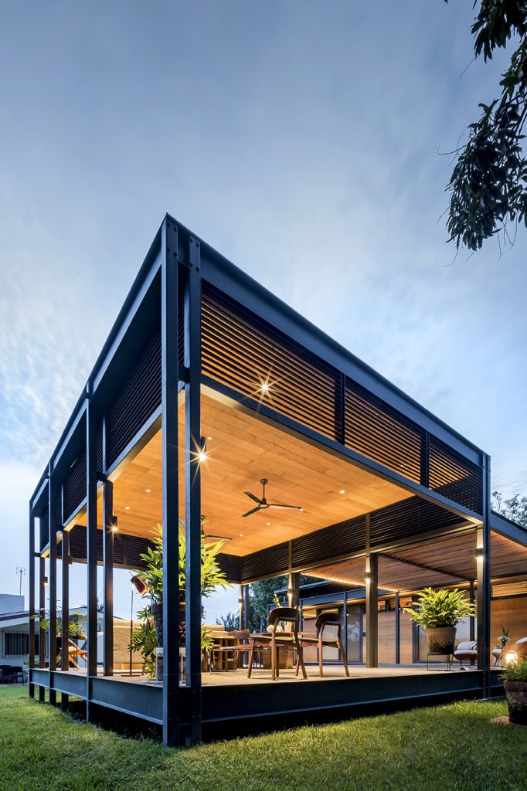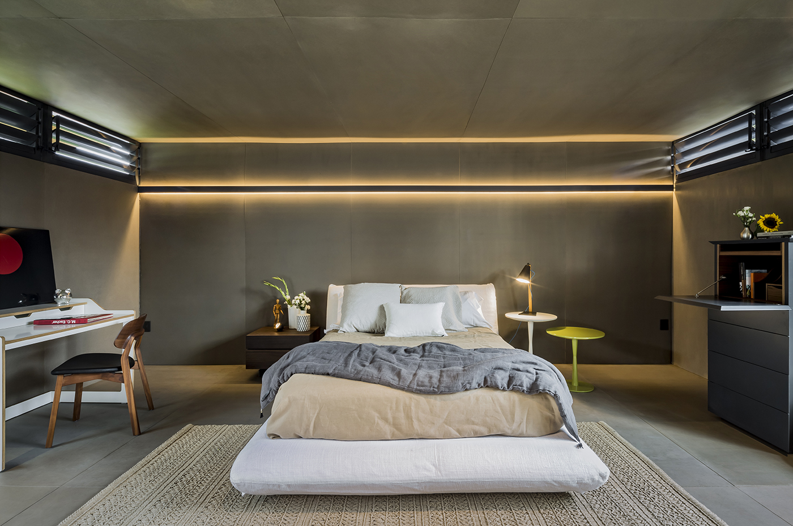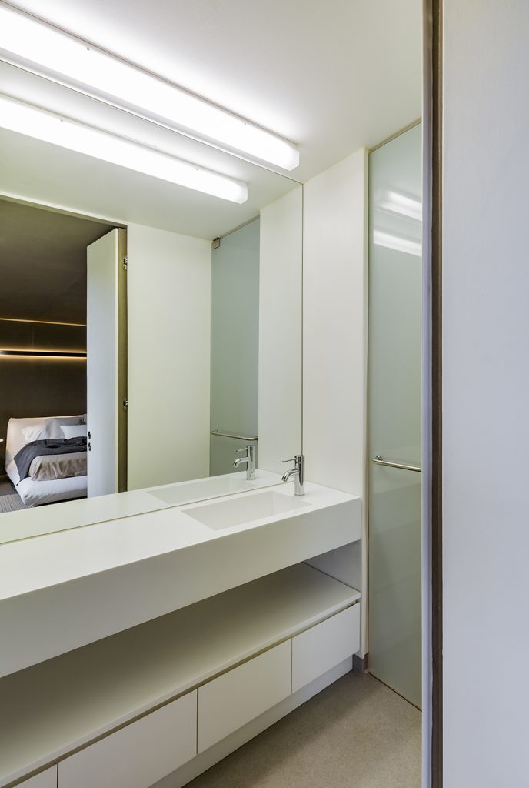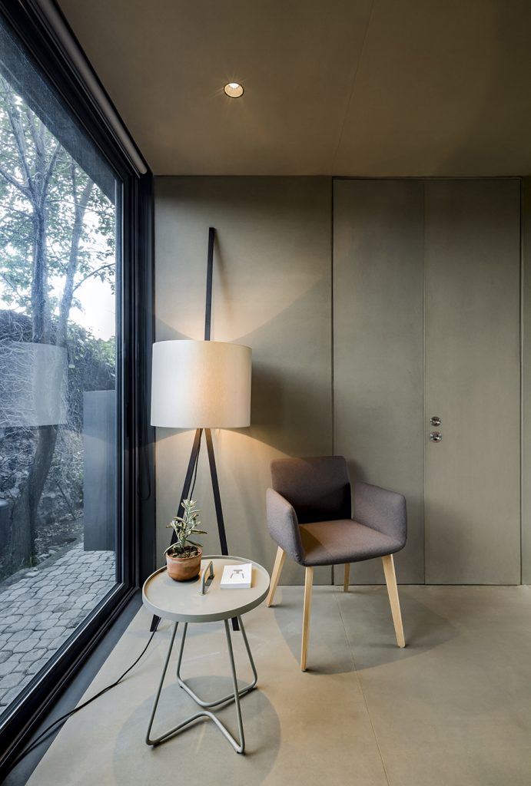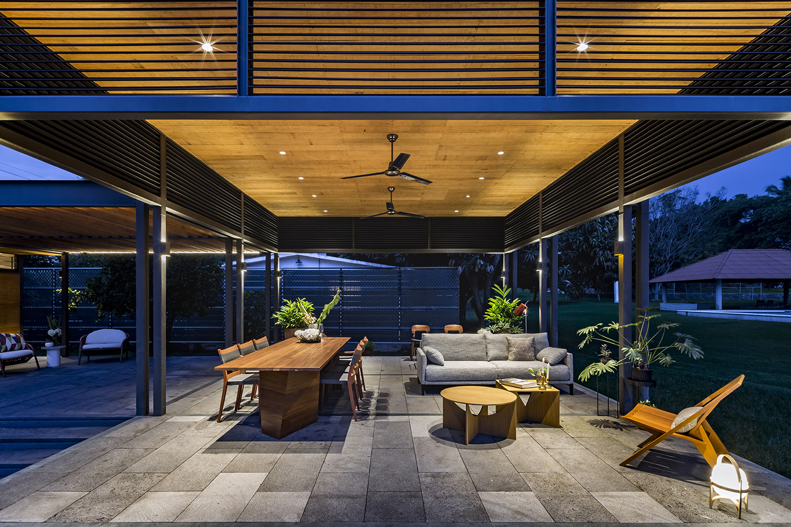Casa Molina
Equipo de Diseño / Design Team Juan Soler, Alan Orozco, Antonio Contreras, César Gutiérrez, Santiago Párraga
Proyecto estructural / Structural Engineering Grupo SAI
Proyecto de instalaciones / MEP Engineering M3 Ingenierías
Construcción / General contractor SOA Soler Orozco Arquitectos
Diseño de interiores / Interior Design SOA + Pauta: Valeria Llanos
Fotografías / Photography César Béjar
Ubicación/Location Morelos, México
Área / Size 160 m2
Tipo de proyecto / Type of project Anexo a Casa habitación
Arquitectura
Ante la necesidad del cliente de reducir al mínimo los tiempos de construcción en sitio de un anexo para su casa de descanso, lo proyectamos como un elemento prefabricado. Contempla un programa de dos recámaras con dos baños completos y un espacio de terraza común. Una condicionante importante para el diseño son las dimensiones permitidas para el transporte en carretera de las piezas que conformarán la casa. Para esto, planeamos módulos de hasta 7.20 x 2.40 m: dimensiones estándar de una plataforma de transporte y que además optimizan el uso de los perfiles metálicos con los que se fabricará la estructura y los bastidores de la casa. Toda la estructura se fabricó en un taller, donde se colocaron cubiertas ligeras, se habilitaron las instalaciones eléctricas e hidrosanitarias y se inició la colocación de acabados en pisos, muros y plafones de la zona de baños. A la llegada al sitio, donde la cimentación estaba preparada para recibir la estructura, se ensamblaron los módulos y se colocaron cancelerías, se instaló piedra en exteriores, los muebles de baño, luminarias y accesorios. Finalmente se terminaron de colocar y detallar acabados.
Responding to the client’s need to minimize on-site construction times for an annex to his weekend retreat, we planned it as a prefabricated structure. The project’s program consists of two bedrooms, two full bathrooms, and a shared terrace space. The maximum dimensions for road freight defined the parameters of the design. We planned modules measuring a maximum of 7.2 by 2.4 meters—the standard size limit for loads carried by flatbed trucks—and that optimize the use of the metal profiles used to make the house’s structure and frames. The entire structure was built in a workshop, complete with lightweight ceilings, electricity and plumbing, and initial finishes for the flooring, walls, and ceilings in the bathroom areas. Upon arriving at the site—where concrete footings had already been prepared to receive the superstructure—the modules were assembled and at this stage we installed the window and door frames, stonework for the outdoor areas, bathroom furniture, lighting, and accessories. The final step was to complete the finishes and add decorative touches.
2014–2015

—
Contacto: hola@soa.mx
Prensa: press@soa.mx
