Casa del Hule
Equipo de Diseño / Design Team Juan Soler, Alan Orozco, Luis Valencia, Fernanda León
Proyecto estructural / Structural Engineering ALBA
Área / Size 1112.85 m2
Arquitectura
El proyecto se desarrolla en un terreno de 1000 m2 en una zona residencial de Guadalajara. Desde la calle, el terreno tiene una pendiente de unos 3 m de desnivel descendiente hasta su límite con una barranca arbolada de unos 20m. La característica más importante del predio es el imponente árbol de Hule denso follaje unos 18m de diámetro y altura.
Los propietarios, una familia de 5 integrantes querían una casa con una distribución funcional, en la que pudieran tener un jardín plano, privacidad y pudieran gozar de los coloridos atardeceres tapatíos. Para de conseguirlo, el proyecto se desplanta en torno al hule, a manera de partido en T, por medio de un volumen largo al Este, y al centro otro volumen que se intersecta y que separa el jardín en frontal y trasero.
Además del reto del terreno, el propietario plantea un reto constructivo, para crear una sinergia entre su negocio y la construcción de su casa, que incida favorablemente en costos y tiempos de obra. Si bien bajo tierra el sótano es de concreto colado en sitio, sobre nivel del terreno planteamos utilizar construcción seca, con marcos prefabricados de acero como sistema estructural, entrepiso de panel SIP, soportado por vigas delgadas de madera, muros divisorios de panel de yeso y fibrocemento, y cubiertas ligeras en su mayoría. La modulación responde a medidas comerciales para optimizar el aprovechamiento de los materiales y favorecer la prefabricación de elementos fuera del predio.
Entrar a la casa es un recorrido procesional. El acceso principal a la casa es discreto hacia el exterior, con la puerta a la calle queda remetida, casi escondida, entre dos muros. De frente, con una banca, te recibe otro muro, dándote un poco de tiempo antes recorrer una delgada columnata y desde la cual se revela el jardín contemplativo en torno al gran hule. Al recorrer ese pasillo, se percibe la profundidad del predio tras la terraza diáfana, el jardín plano, y la alberca se ven los árboles de la barranca al fondo. Al final al abrir la puerta principal, está el recibidor, una especie de galería para el piano y muros para arte, que al atravesarlo, te encuentras en la terraza. Este espacio de convivencia es el corazón de la vida social de la casa, un espacio libre de columnas de 11 x 6m que tiene por un lado con el jardín plano para jugar y por el otro el jardín contemplativo y natural en torno árbol del hule. Ahí se está al centro de todo, para para estar durante las mañanas y comer por las tardes. Desde ahí se accede a resto de la casa.
El programa completo se desarrolla en 2 niveles y un sótano. Las escaleras, estratégicamente posicionadas en a la articulación de los volúmenes, conectan los tres pisos. Siempre en planta baja, a un lado de éstas, la cocina y un cuarto de estar familiar viven hacia el jardín del Hule, y al otro lado, el salón y el bar dan hacia el jardín plano, el asador y la alberca.
Nada mas al subir la planta alta se siente mas privada, separando así del área publica las recamaras y el estudio de los niños en el volumen largo, y la amplia recámara principal que se vive mas como una suite, con un gran vestidor y un baño con un patio al centro para bañarse ocasionalmente al aire libre.
Bajo suelo, las escaleras te llevan al sótano, destinado funciones accesorias como el estacionamiento cubierto para 5 autos. También hay habitaciones en torno a patios privados para las personas que trabajan y viven con la familia, bodegas y un cuarto de máquinas. Pero el sótano se reserva dos últimas sorpresas: una oficina y un cuarto de juegos en el límite de la barranca, que miran al follaje a través de unas terrazas de piedra. Desde ellas se puede subir por fuera nuevamente al área social de la alberca.
The project is developed on a 1000 m2 lot in a residential area of Guadalajara. From the street, the land has 3m of downward slope to its limit with a wooded ravine of about 20m. The most important feature of the property is the imposing rubber tree with dense foliage about 18m in diameter and height.
The owners, a family of 5, wanted a house with a functional distribution, where they could have a flat garden, privacy and enjoy the colorful sunsets of the city of Guadalajara. To achieve this, the project is laid out around the rubber tree, in a T-shape, by means of a long volume to the east, and in the center another intersecting volume that separates the front and back garden.
In addition to the challenge of the terrain, the owner poses a constructive challenge, to create a synergy between his business and the construction of his house, which favorably affects costs and construction time. While below ground the basement is made of cast-in-place concrete, above ground we propose to use dry construction, with prefabricated steel frames as a structural system, SIP panel mezzanine, supported by thin wooden beams, gypsum and fiber cement panel partition walls, and light roofing for the most part. The modulation responds to commercial measures to optimize the use of materials and facilitate the prefabrication of off-site elements.
Entering the house is a ceremonial journey. The main entrance to the house is discreet to the outside, with the door to the street tucked, almost hidden, between two walls. In front, with a bench, you are greeted by another wall, giving you a little time before crossing a thin colonnade and from which the contemplative garden around the large rubber tree is revealed. As you walk along this corridor, you perceive the depth of the property behind the diaphanous terrace, the flat garden, and the pool, you can see the trees of the ravine in the background. At the end, when you open the main door, there is the foyer, a kind of gallery for the piano and walls for art, and when you cross it, you find yourself on the terrace. This living space is the heart of the social life of the house, a space free of columns of 11 x 6m that has on one side with the flat garden to play and on the other the contemplative and natural garden around the rubber tree. There you are at the center of everything, to be in the mornings and to have lunch in the afternoons. From there you can access the rest of the house.
The entire program is developed on 2 levels and a basement. The stairs, strategically positioned in the articulation of the volumes, connect the three floors. Always on the first floor, on one side of the stairs, the kitchen and a family living room face the rubber tree garden, and on the other side, the living room and the bar face the flat garden, the barbecue and the pool.
Just upstairs, the upper floor feels more private, separating from the public area the bedrooms and the children’s study in the long volume, and the large master bedroom that feels more like a suite, with a large walk-in closet and a bathroom with a patio in the center for occasional outdoor bathing.
Below ground, stairs take you to the basement, intended for accessory functions such as covered parking for 5 cars. There are also rooms around private patios for people who work and live with the family, storage rooms and a machine room. But the basement has two last surprises in store: an office and a playroom on the edge of the ravine, overlooking the foliage through stone terraces. From these terraces you can climb back up to the social area of the pool.

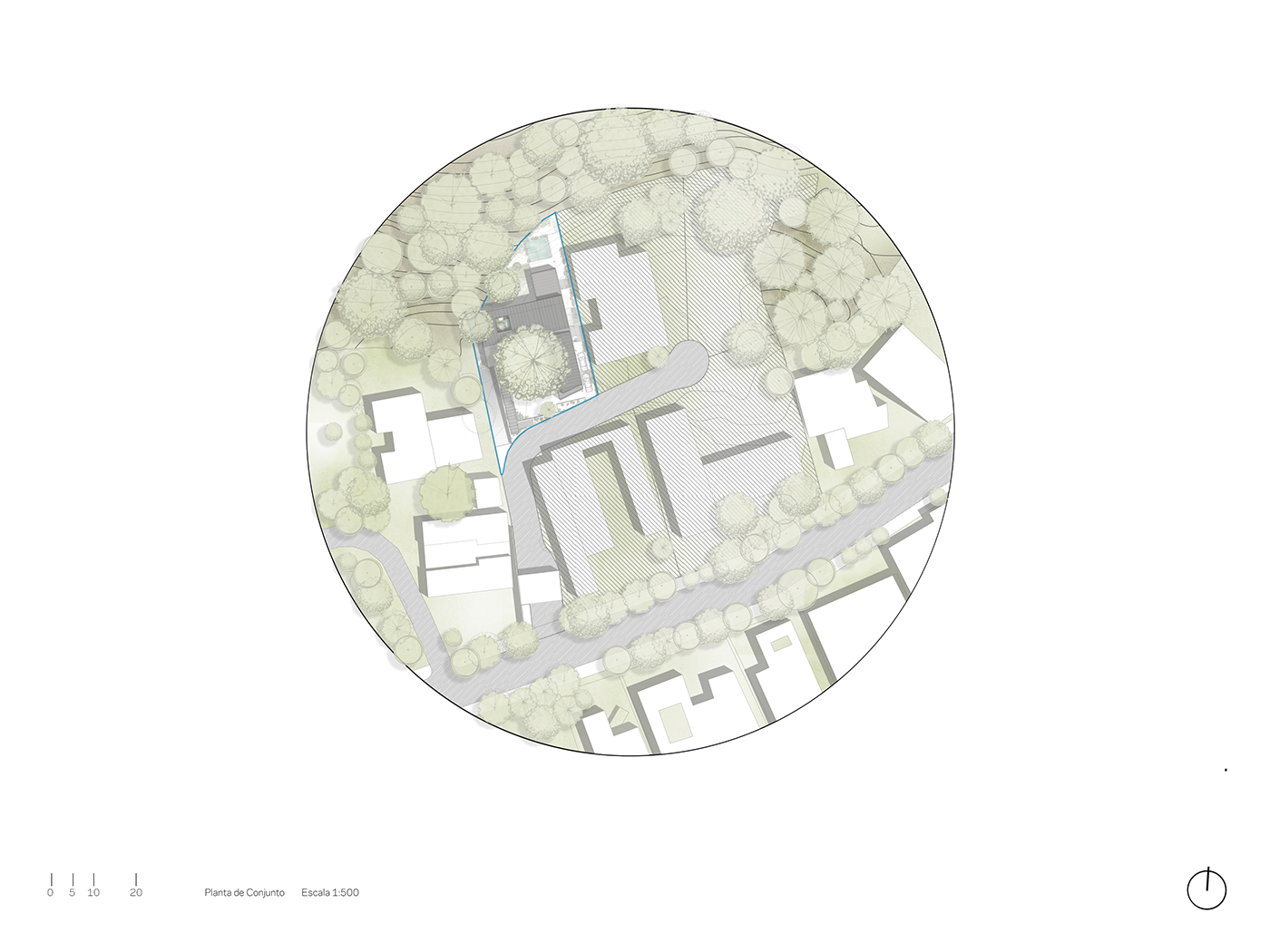
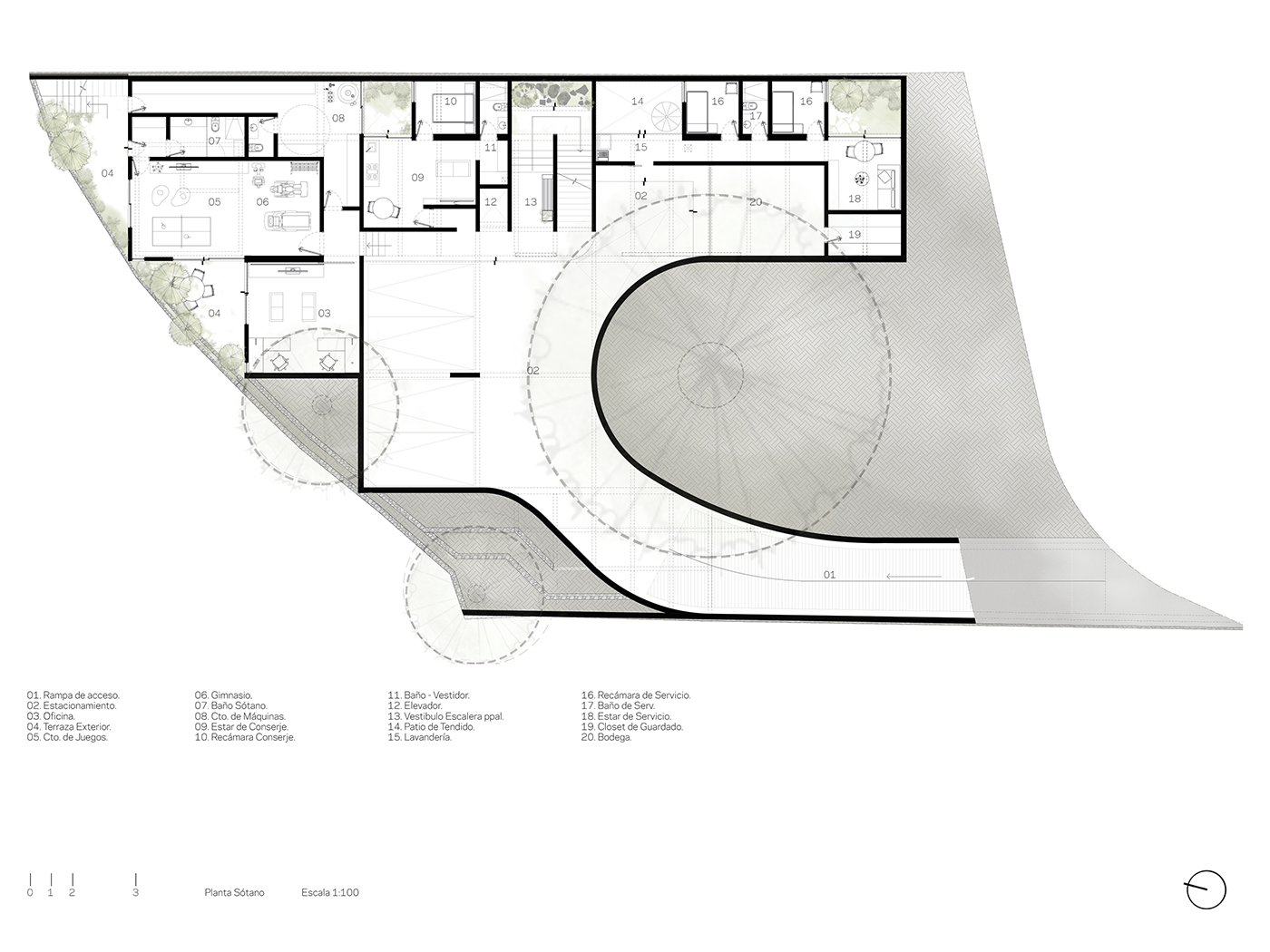
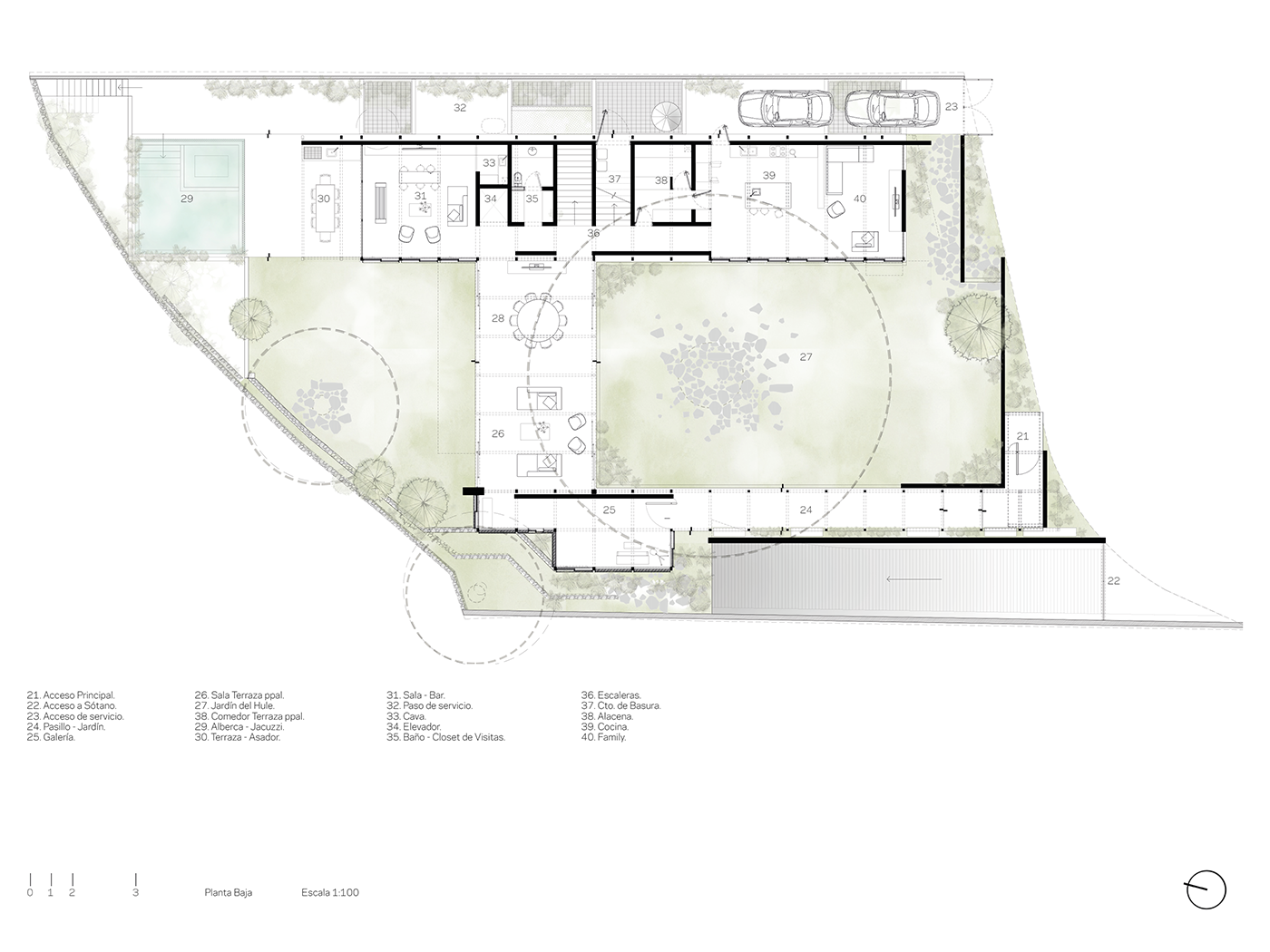

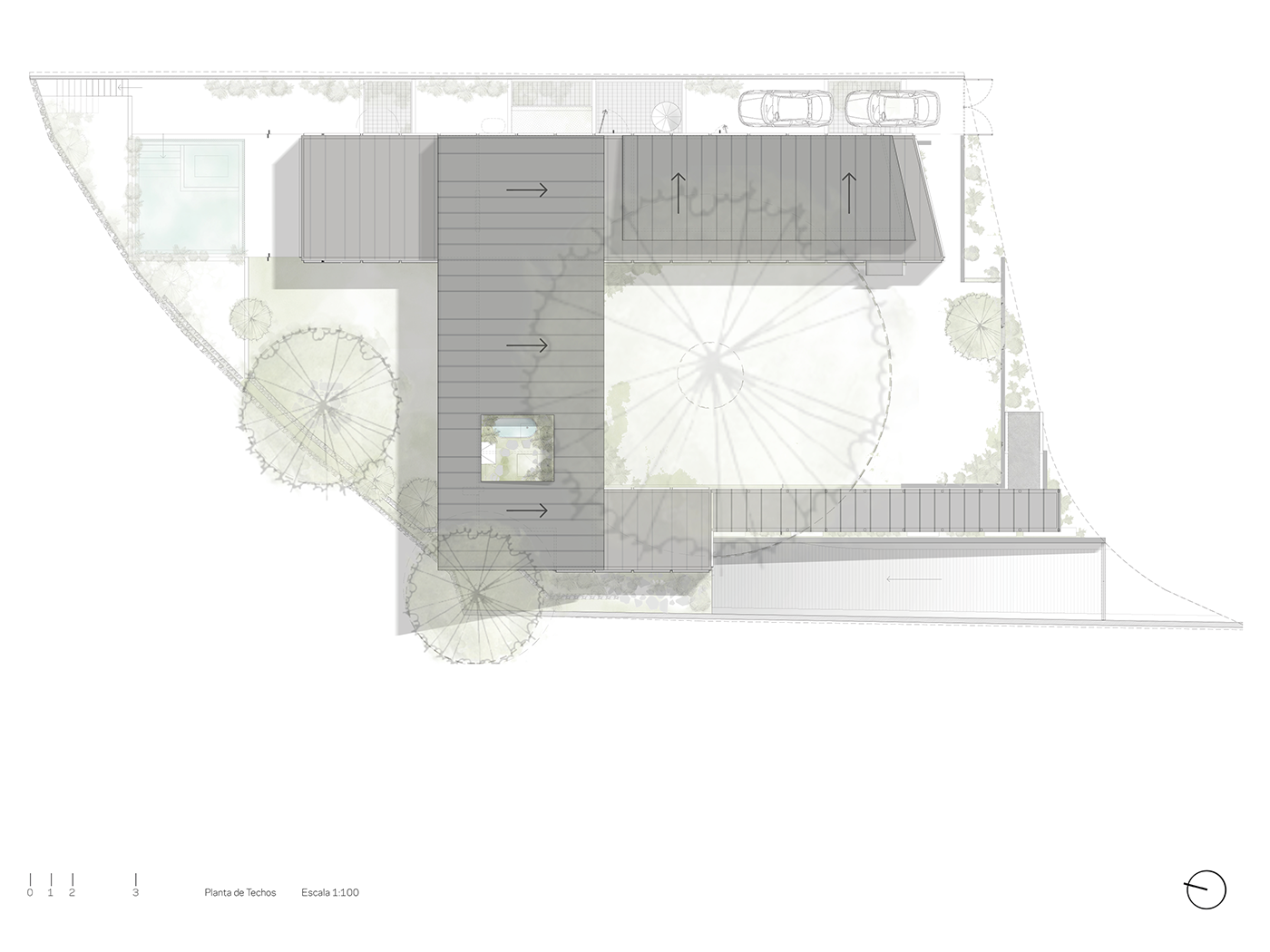
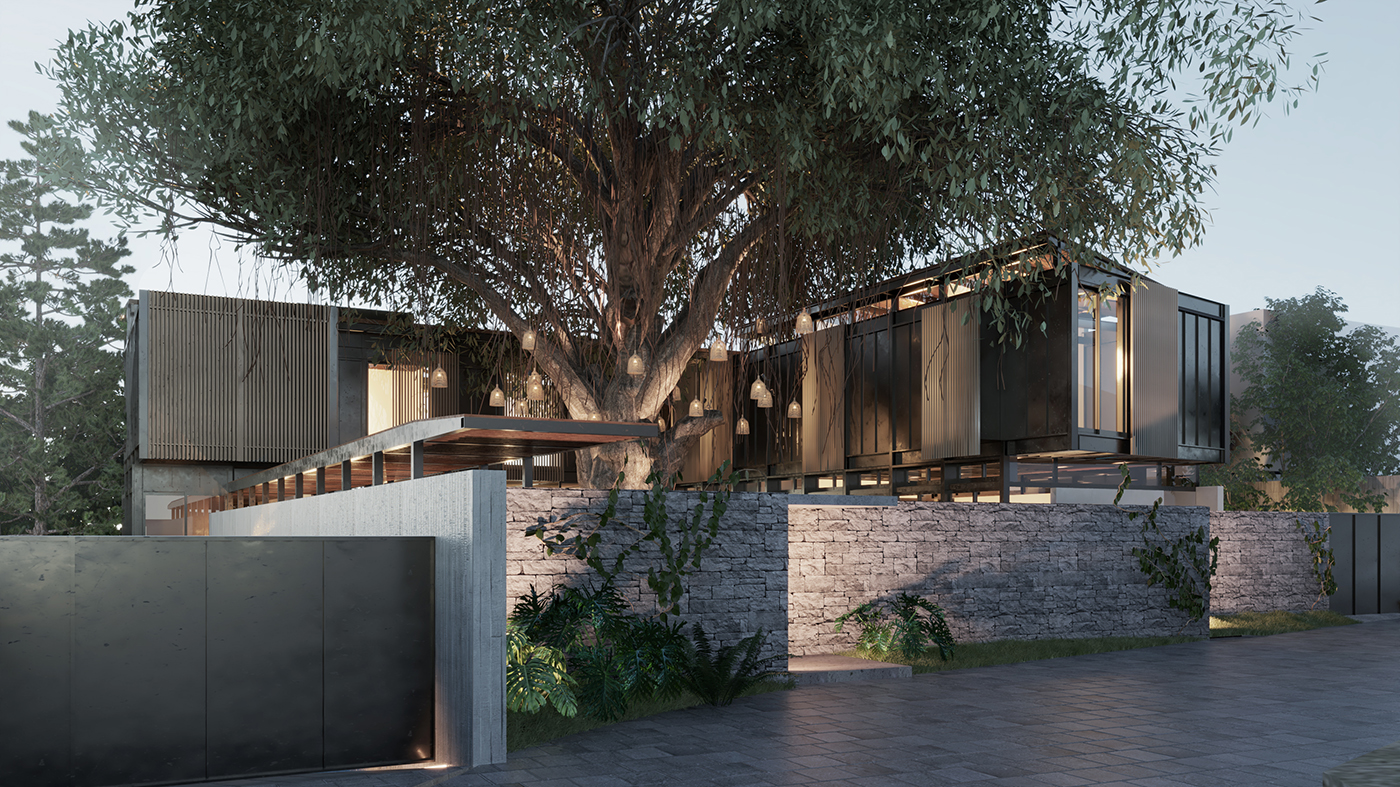


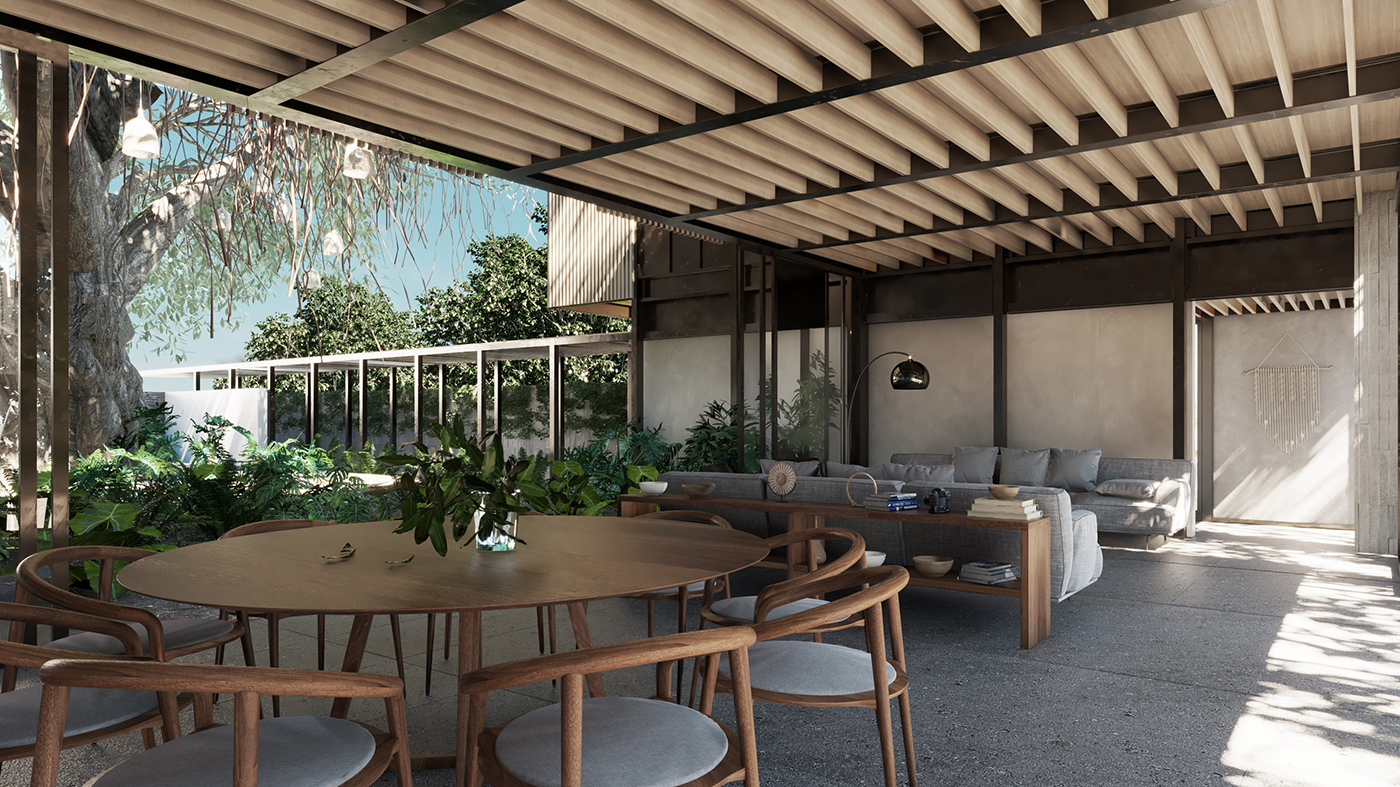
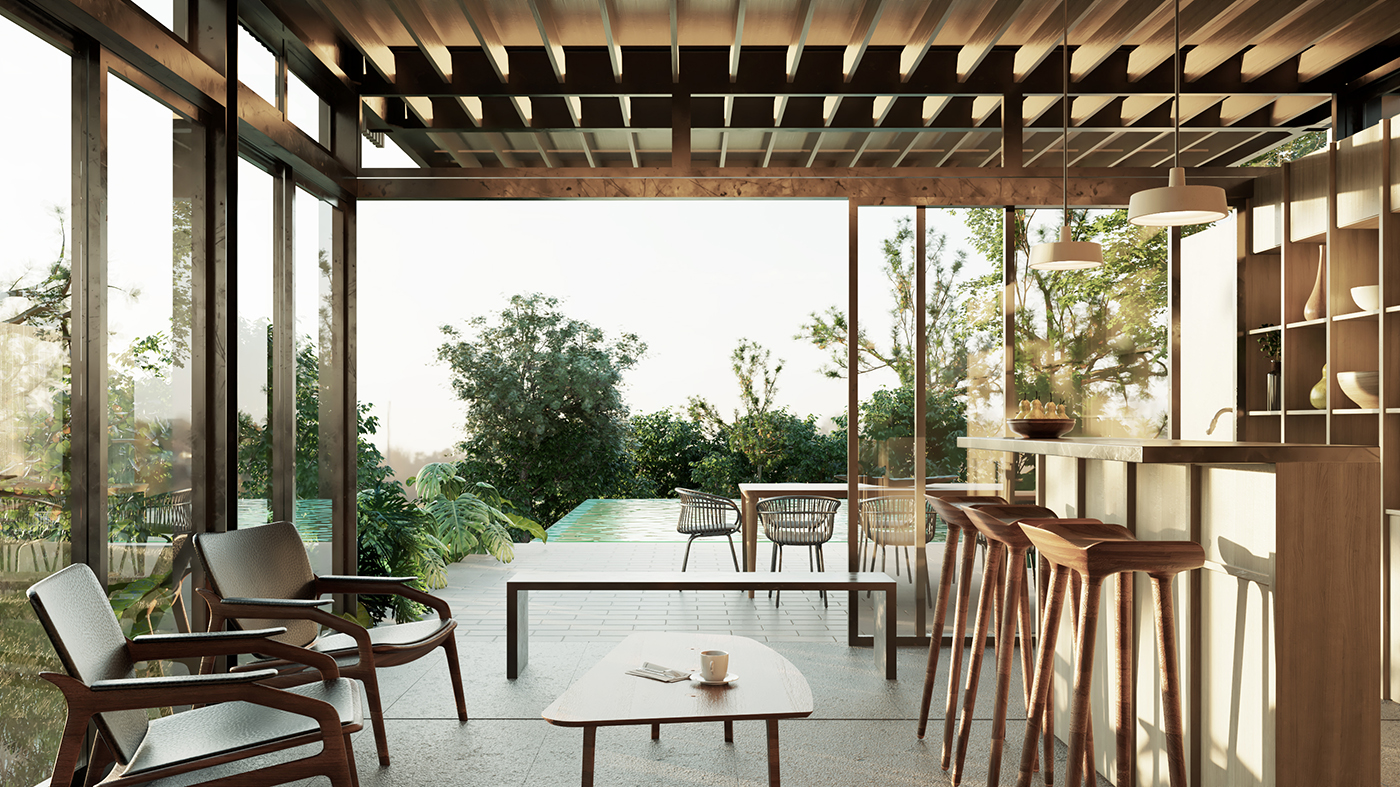
—
Contacto: hola@soa.mx
Prensa: press@soa.mx